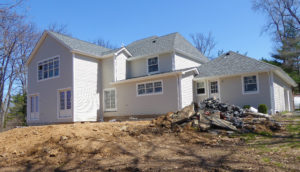
Thinking of adding on to your home? Many potential clients call knowing they need more space but are not quite sure what the best approach is. This is where your architect can be a valuable instrument in deciding which direction may be appropriate for your unique situation. That’s right each client is unique and your architect should treat you as such.
Your architect will first identify your spatial needs and what makes sense in terms of adjacencies by discovering about your family and how you use your existing rooms. Your architect will discuss with you what currently works and what doesn’t in terms of circulation and interaction. Then the next step is to survey your home and property to aid in determining what makes the most sense. Do you have a large enough property that will even permit a first-floor addition? At times zoning regulations will cause hurdles for you to add on (sometimes even adding up). Are the rooms you are trying to create makes sense on a second floor? Obviously, if you are thinking of a large kitchen expansion it will be on the first floor, but how about a master bedroom suite? Are you thinking of those years down the road when those stairs might be harder to manage? Is there a budget consideration? Are you okay being displaced from your home during the construction? There are many factors to be considered and an architect is your best bet to get to the ideal end vision.
Is your existing home already two stories or maybe it’s a split level and you are trying to figure out how all three levels are going to come together to give you the ideal space. Through the design process you will see your home transform into various options of which ultimately you will need to make a decision but it will be easier to see what makes sense for your family.
Some pros of just adding on to the existing house:
Most likely you will not be displaced during construction, so minimal impact on family life during the duration of the project.
If you have an existing ranch and addition will not change your existing floor plan unless you opt to make changes to the existing rooms to open up your home or reconfigure existing rooms.
Most likely your home addition would be at the rear of your house unless you have a wide lot, therefore your house may look the same. This could be a pro or a con!
Some cons of just adding on to the existing house:
You will need to do excavation and most likely re-grading of your property.
You will lose some of your backyards and if you have a deck or patio that would need to be rebuilt.
Depending on how much you open up your existing house to the new structure will determine whether or not you need a large beam which if not sized properly will drop down into the opening.
Some pros of just adding a second floor:
You do not need to do any excavation saving you money on a new foundation, which includes footings, slab on grade, masonry foundation wall, waterproofing, regrading, etc.
Your home will get a new look!
You will almost double your space.
Some cons of just adding a second floor:
You will be displaced during construction.
Your first floor will need to be reconfigured to allow for a stair.
Of course, there is no one solution but working with your architect will most likely give the best result for your unique situation! Also, don’t forget you can always do both with a two-story addition! Call AGA and see how we can help you!


