
Architects are just like everyone else. They love a shortcut or a trick to have in their tool belt to help complete a task, whether on the fly or in the office. Take a look at some popular methods architects use daily…
1.Use of the architect’s triangular scale is not just for measuring objects that are drawn at different scales, which is the intended purpose of this wonderful tool. It gives you the inherent ability to easily ascertain measurement of 6 different scales. In addition, to this required possession of an architect, it is also used to cleanly and quickly rip off a sheet of tracing paper from its roll which is also referred to as bumwad by all my fellow architects. Why bumwad? Well that’s right it happens to look just like another roll of paper, (which is softer), that appears to look very similar but bumwad comes in varying lengths.
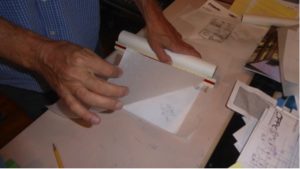 2.Another great use of the triangular scale is to divide a space into equal parts. Let’s say you have a drawing of a room that is 10’-7” and you want to divide it into 5 equal areas, sure it is a little bit over 2 feet for each section. But if you want your sketch a little more accurate, just lay your scale at an angle so that 0 is at one end and an easily divided unit of 5 is on the other and tick off your division marks!
2.Another great use of the triangular scale is to divide a space into equal parts. Let’s say you have a drawing of a room that is 10’-7” and you want to divide it into 5 equal areas, sure it is a little bit over 2 feet for each section. But if you want your sketch a little more accurate, just lay your scale at an angle so that 0 is at one end and an easily divided unit of 5 is on the other and tick off your division marks!
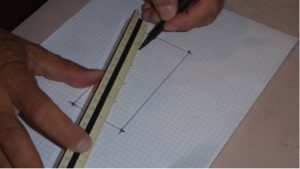 3.Same trick as number two but your scale was misplaced on your messy desk… grab a rubber band tick off five equal division and stretch it out over the plan and tick a way.
3.Same trick as number two but your scale was misplaced on your messy desk… grab a rubber band tick off five equal division and stretch it out over the plan and tick a way.
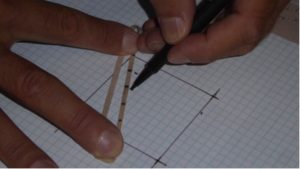 4.Overlays! That bumwad is such a critical resource as you brainstorm through your designs. Constantly layering sheets of tracing paper to finally get at that perfect plan that will make your client happy! (of course this is for architects that still draw by hand!)
4.Overlays! That bumwad is such a critical resource as you brainstorm through your designs. Constantly layering sheets of tracing paper to finally get at that perfect plan that will make your client happy! (of course this is for architects that still draw by hand!)
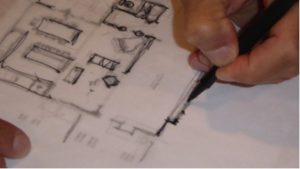 5.Know your math. My favorite number to know is 43,560… this is the number you divide into the square footage of your property to determine how many acres you are working with. (https://www.aricgitomerarchitect.com/do-you-measure-up/). In addition my favorite decimal numbers to know are; .125, .25, .375, .5, .625, .75 and .875! Those are the decimal equivalents to 1/8, ¼, 3/8, ½, 5/8, ¾ and 7/8. We use them every day!
5.Know your math. My favorite number to know is 43,560… this is the number you divide into the square footage of your property to determine how many acres you are working with. (https://www.aricgitomerarchitect.com/do-you-measure-up/). In addition my favorite decimal numbers to know are; .125, .25, .375, .5, .625, .75 and .875! Those are the decimal equivalents to 1/8, ¼, 3/8, ½, 5/8, ¾ and 7/8. We use them every day!
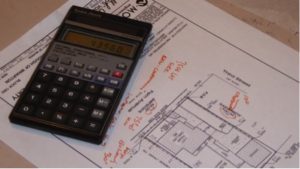 6.Are you ever in a large space, and in awe, and wonder “how big is this room?” Architects do it all the time and they look for a unit of measure in the ceiling to make a quick calculation. For instance if the ceiling is made up of ceiling tiles you can typically assume they are 2ft x 4ft or a 2ft x 2ft ceiling tiles and quickly count the tiles and come up with a fairly accurate room size! Knowing your body parts also gives you the ability to do some rough measurements. Whether it is your stride, your foot size or the span of your arms!
6.Are you ever in a large space, and in awe, and wonder “how big is this room?” Architects do it all the time and they look for a unit of measure in the ceiling to make a quick calculation. For instance if the ceiling is made up of ceiling tiles you can typically assume they are 2ft x 4ft or a 2ft x 2ft ceiling tiles and quickly count the tiles and come up with a fairly accurate room size! Knowing your body parts also gives you the ability to do some rough measurements. Whether it is your stride, your foot size or the span of your arms!
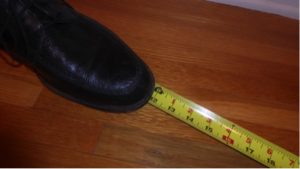 7.Some other measurement tricks to know is to take advantage of items you have handy such as an 8 ½” x 11” sheet of paper. At ¼” = 1’ – 0” that comes out to 34 feet by 44 feet. Or a dollar bill at 1/8” scale is equivalent to 49 feet by 21 feet. One architect told me he carried around an index card with fingertip to fingertip spread-eagled, thumb tip to index fingertip, height, stride length, elbow to middle finger tip and a few other! Many architects use grid pads that are divided into ¼ inch segments making them great for drawing sketches to scale as well as creating in the field plans!
7.Some other measurement tricks to know is to take advantage of items you have handy such as an 8 ½” x 11” sheet of paper. At ¼” = 1’ – 0” that comes out to 34 feet by 44 feet. Or a dollar bill at 1/8” scale is equivalent to 49 feet by 21 feet. One architect told me he carried around an index card with fingertip to fingertip spread-eagled, thumb tip to index fingertip, height, stride length, elbow to middle finger tip and a few other! Many architects use grid pads that are divided into ¼ inch segments making them great for drawing sketches to scale as well as creating in the field plans!
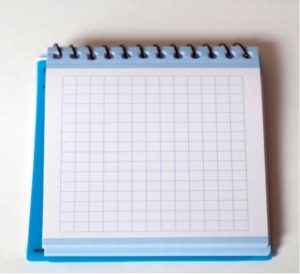 8.How about the height of a building? Architects will look for key elements that will help calculate the height. Some easy ones to detect are buildings constructed with a brick veneer or a concrete masonry unit. A typical brick will be 8” every three courses and a cmu will typically be 2 feet every three courses. Count away! Even siding will be easily counted once you know the weathered exposure. Back in the day, before my laser and spike gadgets, I would photograph the exterior and back at the office would count the courses! That’s 40 courses below…
8.How about the height of a building? Architects will look for key elements that will help calculate the height. Some easy ones to detect are buildings constructed with a brick veneer or a concrete masonry unit. A typical brick will be 8” every three courses and a cmu will typically be 2 feet every three courses. Count away! Even siding will be easily counted once you know the weathered exposure. Back in the day, before my laser and spike gadgets, I would photograph the exterior and back at the office would count the courses! That’s 40 courses below…
 9.Architects also try to create foundations in length that end in 0”, 4” or 8” because this will create a full or half course of concrete masonry unit making it easy for the mason. However, it seems whenever I do my additions on existing houses, this never seems to work out!
9.Architects also try to create foundations in length that end in 0”, 4” or 8” because this will create a full or half course of concrete masonry unit making it easy for the mason. However, it seems whenever I do my additions on existing houses, this never seems to work out!
 10.In regards to elevations a site engineer’s drawings will usually indicate feet and inches into a decimal number such as; first floor elevation 232.33’ a simple way to convert this from your existing feet and inch dimensions is to multiply the inch component by .0833333. So for instance a 4” measurement x .083333333 will come out to .33. This makes sense since 1/3 of a foot is four inches! And of course if you want to convert it the other way decimal to inches simply divide by .08333333. You might ask why is a surveyor creating all this work for architects? Well it is certainly easier for them to do their mathematical calculations. I hold no grudges against these people.
10.In regards to elevations a site engineer’s drawings will usually indicate feet and inches into a decimal number such as; first floor elevation 232.33’ a simple way to convert this from your existing feet and inch dimensions is to multiply the inch component by .0833333. So for instance a 4” measurement x .083333333 will come out to .33. This makes sense since 1/3 of a foot is four inches! And of course if you want to convert it the other way decimal to inches simply divide by .08333333. You might ask why is a surveyor creating all this work for architects? Well it is certainly easier for them to do their mathematical calculations. I hold no grudges against these people.

If you like these “hacks” please feel free to share on social media and if you have some of your own that you want others to know about send me an email and I’ll add them to the list!


