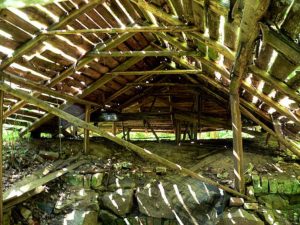
Why do I have to vent my attic? Well for one reason it is required by code, but the reason for the code is to yield the benefits that come with venting. In the cold months it allows your home to maintain a cold roof temperature helping avoid ice dam from occurring. An ice dam is a ridge of ice that is created at the edge of a roof and prevents melting snow (water) from draining off the roof edge. The water that collects and backs up behind the dam can infiltrate into a home and cause damage to walls, ceilings, insulation, and surrounding areas. In the warm months venting helps alleviate heat build-up in your attic, lowering your cooling requirements for your home which lowers your energy costs. Other benefits include prevention against mold and rot.
IRC 2015 New Jersey Edition Section 806 describes requirements to vent your unconditioned attic. Unconditioned is the key word in this article. Unconditioned is when the attic is insulated in the floor (just above your ceiling). Typically you will have a kraft paper faced batt insulation installed above your ceiling. The kraft paper is considered a Type II vapor barrier which will allow you to vent your attic based on the ratio of 1/300. This ratio refers to the square footage of your attic which is the determining factor in calculating your ventilation requirements. Let’s say your home’s roof footprint is 35 feet by 60 feet, therefore the total square footage is 2,100 square feet. You take this area and divide by 300 which equals 7 square feet. You have to keep going because ventilation free area is based on square inches. Seven square feet is multiplied by 144 (the factor used to convert to s.i.) to give you 1,008 square inches. Am I done yet? Not quite but we are getting there. When the air comes into your attic it needs to leave and the best way to do this is to allow air to flow into your eaves and out the top via a ridge vent or vents on the roof close to the top. Should you just split it up half and half? Studies have shown that you actually want to pressurize your attic and to do so the ideal method is to create 60% venting in the eaves and 40% at the ridge. So 1008 x 60% = 605 square inches of free area in eaves and 1008 x 40% = 403 square inches up top! It is also important; to determine how much free area the vent specified has, to make sure your venting is working appropriately. Also make sure all penetrations in your ceiling are sealed up tight to avoid any air leakage. Penetration could be recessed light fixtures and air grilles.
Now you know!


