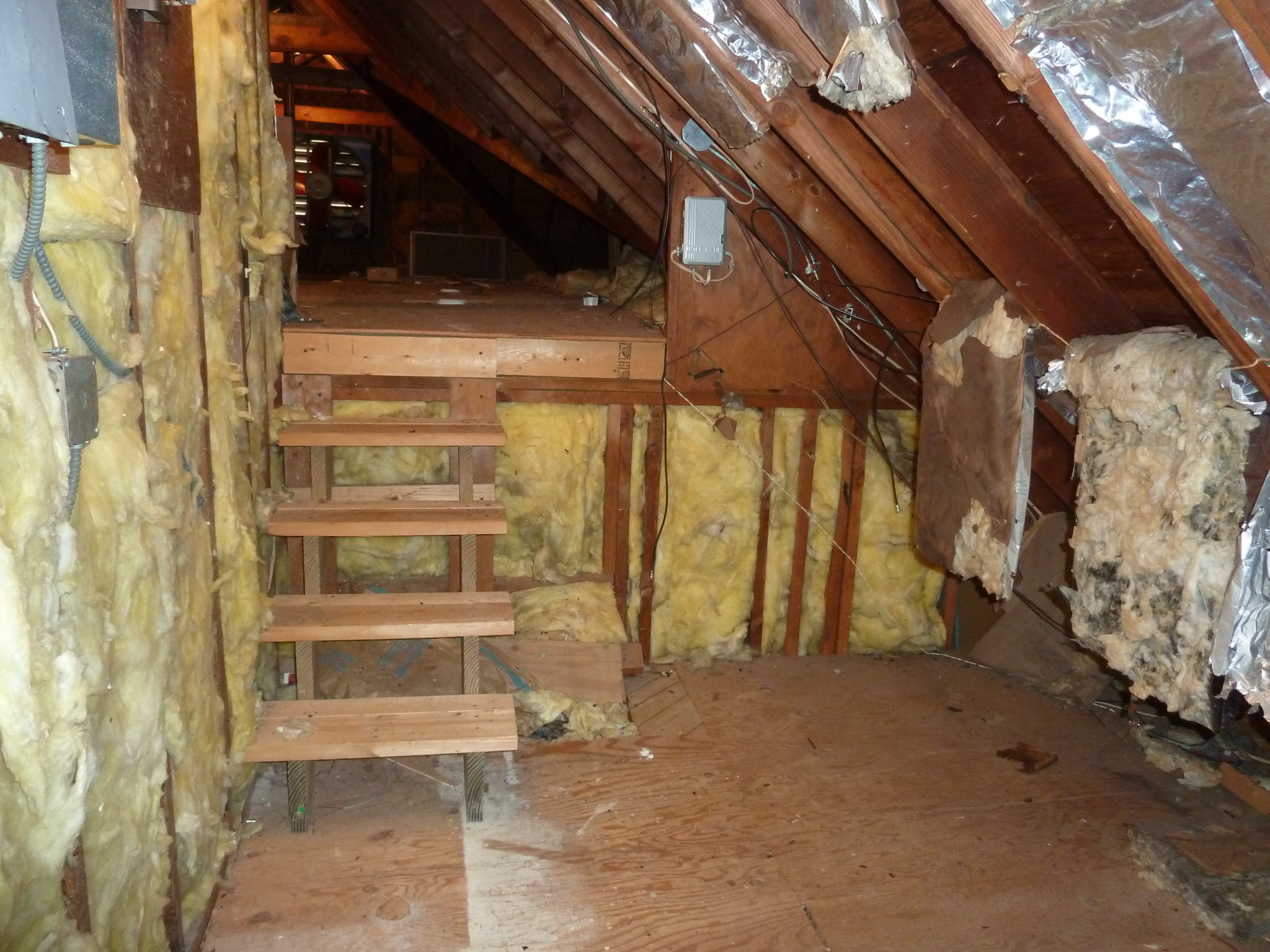
What’s up is your attic of course! The real question is how you are going to get there or what are you going to use it for. Many homes need that extra area for storage but are you telling your architect your true intensions? Are you just storing some miscellaneous items like old photos and suit cases you no longer use or is it something more substantial like a couch and a refrigerator. Do you plan to sneak off up there and hang out in the future? Some of these answers could help determine the best access to this voluminous space which is typically used to store your summer heat! In addition it will determine the proper structure required to support your ceiling and how to go about insulating it.
The International Residential Code requires access to this area to be a minimum of 22 inches by 30 inches with a headroom clearance of 30 inches. The only exception to this size is if you have some mechanical equipment in the attic, the opening must allow for removal of such, so it could be required to be larger. In addition the opening is to be located in a hallway or other “readily accessible location” in other words anywhere. But is this the way you want access to your attic? Would you prefer a pull down stair or maybe even a full stair giving you the most ease of access. If your budget and space allows for it a full stair is a great option!
What else needs to be considered when creating that opening? Well if your attic floor is insulated (in other words a non-conditioned attic) you need to consider insulating the access panel or stair. This is a quite a task given the International Energy Conservation Code requirement is as follows: R402.2.4 Access Hatches and Doors Access doors from conditioned spaces to unconditioned spaces such as attics and crawl spaces shall be weatherstripped and insulated to a level equivalent to the insulation on the surrounding surfaces. Access shall be provided to all equipment that prevents damaging or compressing the insulation. A wood-framed or equivalent baffle or retainer is required to be provided when loose-fill insulation is installed, the purpose of which is to prevent the loose-fill insulation from spilling into the living space when the attic access is opened, and to provide a permanent means of maintaining the installed R-value of the loose-fill insulation.
I have been in many homes and can safely say this is an uncommon site in older homes and even home that have been constructed within the last ten years.
I have also been discovering in many instances the requirement to make your home conform to the Energy Codes ResCheck software the attic insulation is typically R-49 (this is also the requirement for Morris County in the prescriptive method of the 2015 International Energy Conservation Code) which is 14” thick and would not allow for plywood to be placed over top of attic floor joists to create a proper storage location since the batts are not permitted to be compressed. So that being said you can create a second structure above to get a floor or you can blow in closed cell insulation giving you R-49 in about 8 inches. If this is not the route you wish to take then you can always create a conditioned attic that puts the insulation up in the rafters and allows for no worries below, however this is a costlier attic so make your choice wisely. Whatever you decide advise your architect so they can properly design your home and help you make the best use of your house.


