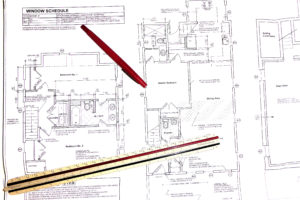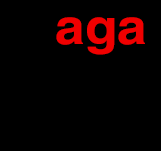
AGA streamlines the process by creating your design drawings as part of the initial phase. These drawings guide us to the end result. As we work through the program of your project these drawings are first manifested in plan view and when we have accomplished your vision we progress to exterior elevations and modify plans as needed to accommodate windows or whatever items that may be impacted to achieve the final look. Once these drawings are completed and you are satisfied with the overall plan and exterior AGA will mark these drawings up if you opt for this, so that you can obtain a ballpark figure from contractors. It will give a good idea of what your final costs will be. These drawings will not be used for permitting or construction, they are strictly for you to get a ballpark figure on cost. These drawings do not go through the process of engineering the project, which includes structure. They do include sizes of rooms window openings, demolition if required. In other words, an overall scope of the proposed project.
Once the preliminary design is approved, AGA will produce the final construction documents. This is where all the relevant building information goes. They show all notes, construction, dimensions, materials, etc. These drawings are for the contractor to secure a permit from the town and construct your project. They are also used to obtain a firm cost from the contractors for the project




