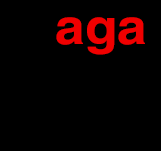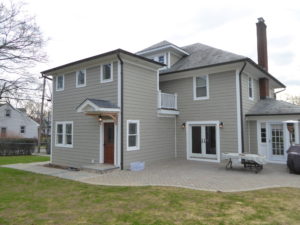Frequently Asked Questions (FAQ) for Architect from Morris County, NJ.
-
Do you prepare floor plans?

Preparing Floor Plans
Aric Gitomer Architect prepares floor plans! AGA specializes in residential architecture and part of the process is preparing floor plans. What are floor plans? To AGA they are custom plans that conform to each individual clients needs. If you are adding on to your home there are unique problems for each individual home and client. Each person comes forth with their own desires to create a solution for their individualized problem. In preparing a floor plan the first thing AGA does is listen to the clients needs. If its new construction the only thing restraining what we do are building codes and zoning ordinance limitations. With an addition we are dealing with existing conditions and every change impacts a different area. Even if you are just do a house addition at the rear of your home we need to figure out what makes sense in terms of openings and circulation.
Floor plans are an involved process and as the project progresses the plans evolve. They change when we start to look at the elevations. If you want a window on the exterior in certain location to give a nice balance to the facade an interior wall may need to change. My philosophy is to work in plan and then develop the elevation as we go forth. Some architects will work plan and elevation simultaneously. I believe the plan is where you live, therefore this is where I place my emphasis.
Our goal at Aric Gitomer Architect is to create a plan that works for your family.
-
When can you start?
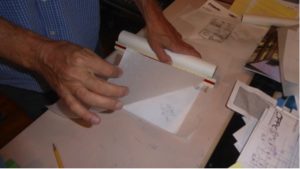
After the initial consult and review of my proposal… as soon as you send back the signed proposal along with a retainer I set up a date to survey your home, typically within one week to get started. Once the survey is completed I get to work on the initial designs for you to start looking at. This characteristically initiates additional ideas or questions in designing your home.
-
Do you work on small jobs?
-
How long does the construction process take?
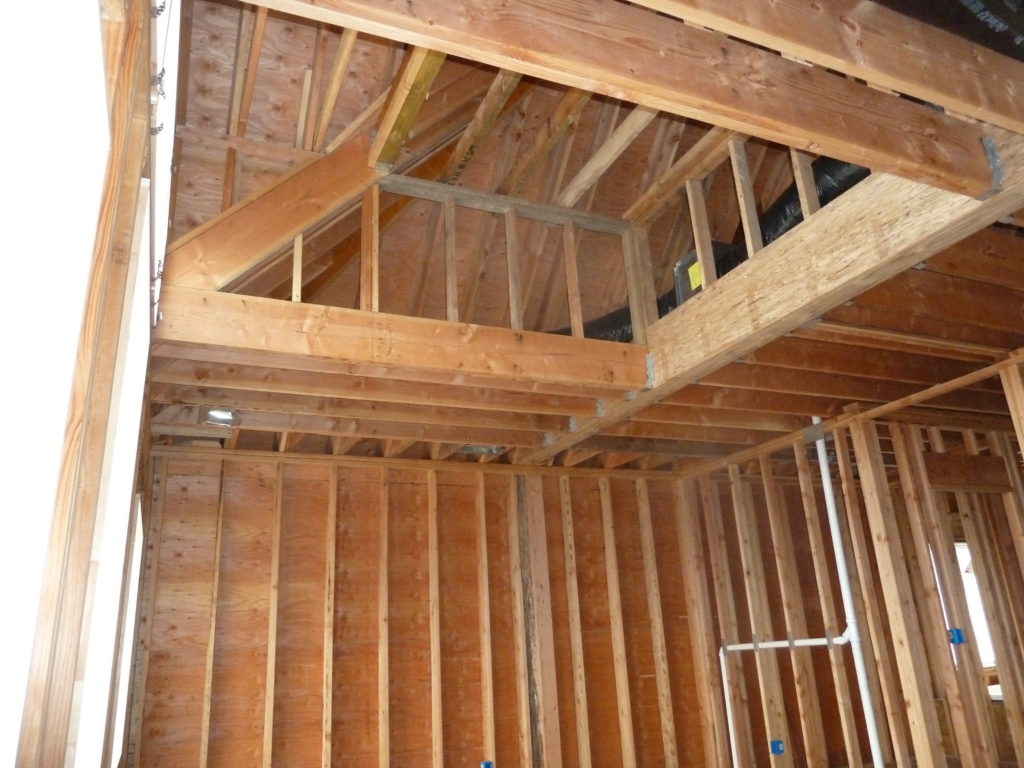
As mentioned above after signed and sealed construction documents are submitted to the town you may have to wait up to 20 business days for the review and if any comments are made during this period modification to drawings maybe required if the building official is not satisfied. Some towns are more difficult than others. It is not a uniform process even though it should be. However once the permit is secured your contractor can commence working. The times is based on many factors so to pin down an exact time is difficult. Some items that impact the timing are:
- Size and scope of your project
- Weather
- Material availability
- General Contractor and Sun-contractor availability
- Coordination and decision making.
If a contractor is hired, and is very busy, the start date will be farther than a contractor who is not as busy with work. The materials used will vary the time frame based on the degree of labor intensity. A brick house will take longer to build than a vinyl siding house; more labor intensive, the longer it will take to build. A typical residential addition on a house can take about 2-6 months to complete.
As the project progresses the General Contractor could be held up by the town since inspections are required during the process, footing inspections, framing inspections etc. You will see the framing go up very quickly and it will wow you but then it all slows downs. Most framing can take a couple of days to 1 week depending on the size of the addition/house. Installing sheathing, windows, doors, flashing, a day or two. Siding and insulation, another several days (it all depends on the size of the project. The largest time frame on a residential house is the interior. There will need to be rough plumbing, electrical, HVAC installation, which can take 1-2 weeks. There will be sheet rocking, & painting, which will take nearly 1 week. Trim work, Cabinetry, installing fixtures, tile work, wood flooring or carpets, etc. Can be another 2-3 weeks.
-
Will you be getting my building permit?

AGA does not secure building permits for clients. In New Jersey the responsible party for construction is required to secure the building permit. So if you are hiring a general contractor then he would be the responsible part securing the permit. If you decide to be your own G.C. then you as the client and responsible party would be obtaining the building permit. The permitting phase is twofold, first it goes through zoning and then to the building department. AGA shall provide you with the required quantity of signed and sealed documents for your submission.
-
How long will it take to for you to finish?

That is a very tricky question! Some people know right up front exactly what they want and do not waiver in their commitment to a design. In these rare instances the design process is very quick however this is generally not the case.
Once we start to look at spaces and options new thoughts are generated and the plan evolves. This can take a week, weeks or months depending on how often you change your mind. Obviously my goal is not to take more than a few weeks by discussing your desires up front and getting a solid handle on what you expect. After the design has been finalized the Construction Documents generally take 3 to 6 weeks depending on the scope of the project.
-
What is included in the Construction Documents?
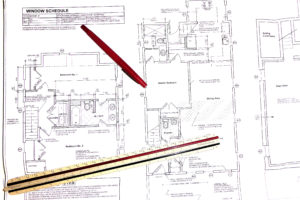
A set of construction documents prepared by AGA for a residential project typically include the following:
- Site Plan and Zoning Data
- Building Data (referenced building codes, square footages, volume etc.)
- General Notes
- ResCheck (Conformance to Energy Code)
- Foundation Plan (inclusive of structural information)
- Window Schedule
- Floor Plans (inclusive of structural information)
- Roof Plan (inclusive of structural information)
- Exterior Elevations
- Typical Section and Details
- Typical Air Barrier Detail
- Plumbing Riser Diagram
- Schematic Electrical Power & Lighting Plans
- Typical Radon Detail (if required)
Quantity of details is determined by complexity of the project, and the project scope of work. A typical project will include all of the items listed above. The main purpose of the construction documents is to define the work for the contractor and the construction official and conform to all building codes.
-
What is the difference between Design Drawings and Construction Documents?

AGA streamlines the process by creating your design drawings as part of the initial phase. These drawings guide us to the end result. As we work through the program of your project these drawings are first manifested in plan view and when we have accomplished your vision we progress to exterior elevations and modify plans as needed to accommodate windows or whatever items that may be impacted to achieve the final look. Once these drawings are completed and you are satisfied with the overall plan and exterior AGA will mark these drawings up if you opt for this, so that you can obtain a ballpark figure from contractors. It will give a good idea of what your final costs will be. These drawings will not be used for permitting or construction, they are strictly for you to get a ballpark figure on cost. These drawings do not go through the process of engineering the project, which includes structure. They do include sizes of rooms window openings, demolition if required. In other words, an overall scope of the proposed project.
Once the preliminary design is approved, AGA will produce the final construction documents. This is where all the relevant building information goes. They show all notes, construction, dimensions, materials, etc. These drawings are for the contractor to secure a permit from the town and construct your project. They are also used to obtain a firm cost from the contractors for the project
-
Will I be working directly with an Architect or some draftsman in your office?
-
What’s my role in the design process?
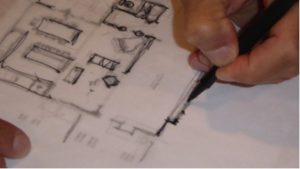
You, as the client, play a major role in the process with AGA. It is my goal to create the house you want and need. From our initial discovery consult, I depend upon the client to inform me of his/her needs. It is through my interpretation of those needs that starts the design process. As I develop the plans I send them to you for review. You will give your input into what works for you and what does not. If I disagree with something I will tell you and let you know why. However, I understand I will not be living in your home so the bottom line is that I want this to be a happy place for you! Our working together with mutual respect will give you a successful outcome. You can communicate your desires through verbal descriptions or photos of houses you have seen online or as you drive around. I will use my expertise to draw out the items of interest to you and incorporate them into the design. Of course if you don’t know what you want let me surprise you!


