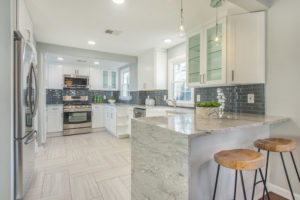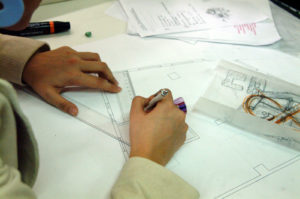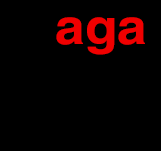Frequently Asked Questions (FAQ) for Architect from Morris County, NJ.
-
What style of architecture do you do?

I am not bound by any “style” but if you had to pin me down I would say contextual, which to me means I want to work with physical properties of the surrounding architecture and compliment it whether that be heights, openings angles, lines etc. I will use those items to influence the end product. But if you have a style you like and want me to work within the architectural features that are key to that style I will create design for you based on such. However AGA will not copy others’ work, all designs are original to each individual client.
-
I want to design a new kitchen can you help me?

Kitchens are very specialized and I would recommend you go to a kitchen designer; however, that does not mean I cannot help you in other ways. If you are thinking of re-configuring your floor plan by opening walls or moving the kitchen or adding on this is where I can help. We will discuss space planning and providing final documents to get your permits. So if it is more than just replacing cabinets give AGA a call.
-
How do I find the right architect for my project?

It is critical to find an architect who makes you feel comfortable. Because the process you are about to times stressful undertaking. Being able to communicate with your architect is key to having a successful project. The architect and the client are a team working together with one goal in mind; creating the ideal living situation for you. It’s also important to find an architect with experience in your project type. You can search for architects in your area on the popular design website Houzz. Not only can you see their work you can read reviews from past clients. Another path to finding an architect is a personal recommendation from a friend or even a realtor.
-
How are you able to be so economical?

There are different methods of creating a set of construction documents to get your project built. I have found over the years that not everyone wants to spend 10- 18% of the construction cost on architectural fees to get a full set of documents and specifications (this fee includes a very detailed set of documents which detail down to how many hinges each door should have as well as construction administration).
My business model is based on creating what is called a builder’s set of documents, which is a minimum set required to get you out of the ground. This takes some additional effort on the owner’s part to communicate with the Contractor as to what he shall be providing. This method does not sacrifice anything in the designing of your project. Each project is unique and treated as such. AGA takes as much time needed to create your vision.
-
How much are your services?

I would say 75% of potential clients call and ask this. Every job is unique so it is impossible to quote a fee without seeing the property and meeting the client. It is important for an Architect to visit the physical property to acquire an idea of the scope of services required to complete the project. It is also an opportunity to discuss the project with the potential client and discover how focused they are on what they want. After this initial visit I can determine a fee. AGA’s fees are fixed fees and divided into three categories; survey/analysis, design and construction documents.
Architects in general have multiple ways of charging for their services, some of the more popular methods are;
Percentage of Construction Cost, Fixed Fee, Hourly Rates and Cost per Square Footage.
-
What is the right budget for the job?

You, as a client of Aric Gitomer Architect is the responsible party in regards to budgeting. AGA can give you a range of costs and even refer you to cost calculators in determining potential costs, however AGA does not guarantee the cost of your project. Budget is impacted by many factors, some of which include; size of project, finish quality, current material costs and location.
Scope of project is determined by the budget of the project. Average construction costs are around $175-250 per square foot for new construction, with this these averages your architect should be able to give you a rough number to work with to determine the project scope.
Renovation costs can run the same depending on the difficulty involved in the project.
-
How much do you charge for the initial consult:

Some architects do charge for this initial discovery consult however AGA offers a free consultation for all new projects. It is AGA’s way of meeting a potential client and discovering whether or not we are a good match and how AGA can help you. However this consult is not intended for design input. It is strictly an introduction and a meaningful discussion so that I can understand the scope of the project. Sometimes these meeting occur in your home.In addition, if I can find your property on the internet and see many photos of your home it is possible to discuss your project on the phone. If it is new construction you will come to my office to discuss your vision.
-
What happens during the initial consult?

The initial consultation is a time for us to discuss your requirements and to see if you feel we are the right architecture firm for your project. During the discovery consult we will discuss your ideas and concepts and our experience and capabilities to deliver what you require. The consult does not involve any design services, it is just to learn about your vision and how AGA can assist. You should feel very comfortable during our discussion to ask any questions, or ask for clarifications of anything that has been discussed.
-
When is the best time to get architectural plans? The worst?

So when is the best time to create architectural plans? There really is no bad time to start. Here in New Jersey you are most likely not going to break ground in the winter. However the architectural plans can be created at any time. You want to have those drawings ready for springtime so your General Contractor can get right to work. Of course many issues can come up that can impact your start date, such as zoning compliance and the building department’s review process.
Are you a family planing doing major work to your existing home? You may be displaced during construction. Consider where you will live. Will it impact your kids getting to school. Planning is key! -
When should I hire an architect?
As soon as you decide it’s time to start thinking about creating more space for you and your family! Architects can ask the important questions that you may not have thought of or dig deeper into what is driving your decisions to create a more meaningful solution. This important pre-design services including site evaluation, can help you explore options you may not have considered. Involving an architect early in the process can help avoid costly missteps such as doing a small project now that may end up being a waste of money in the future.This will increase the likelihood of your satisfaction with the end result.
Many clients seek out a general contractor first only to discover the contractor really cannot give any input until you actually have drawings of what you would like to do. A quality general contractor is going to advise you to seek the guidance of an architect first.


