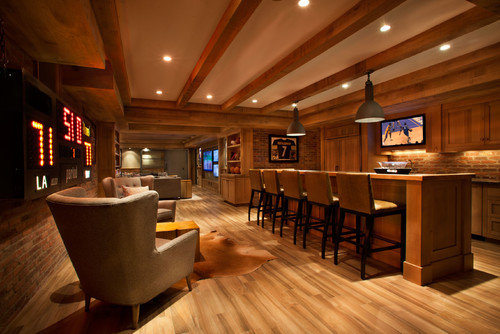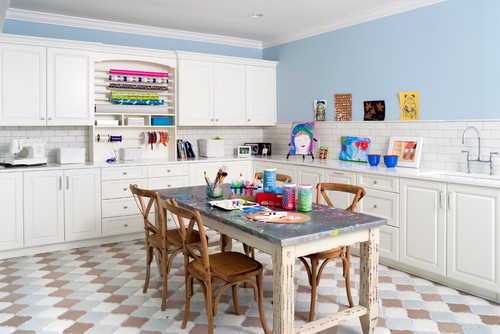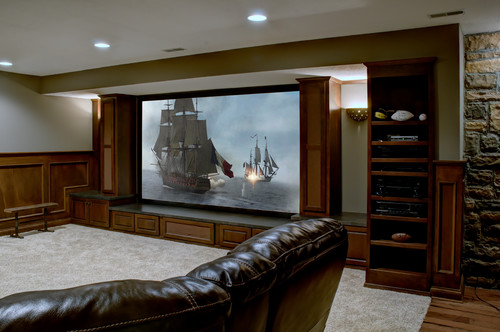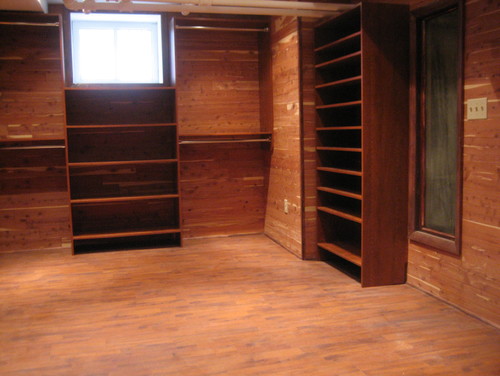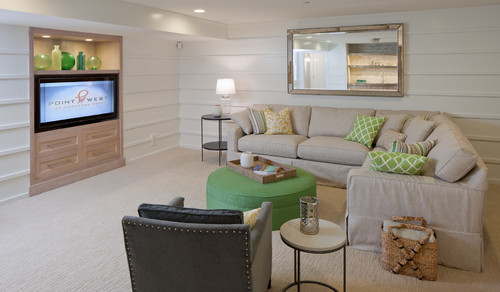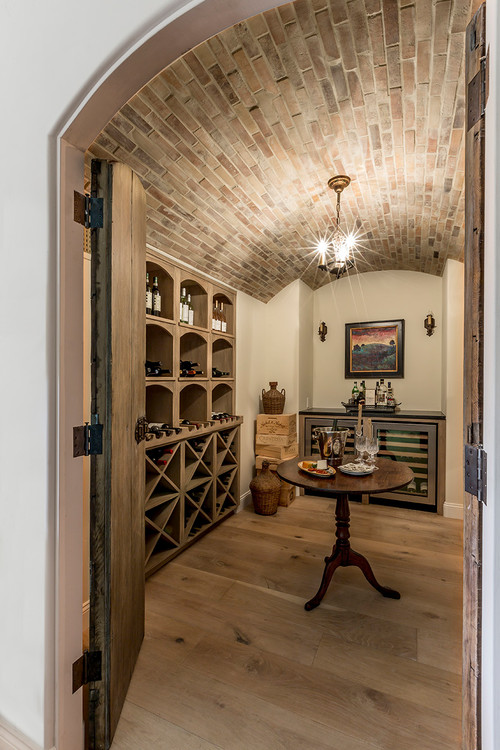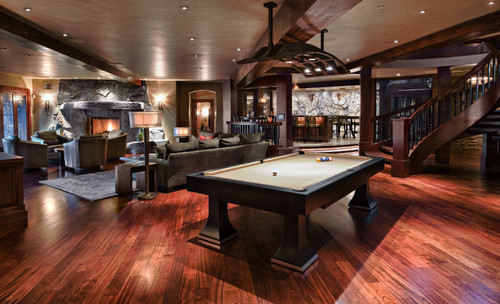Finished basement ideas – the concept
Is your home running out of space? Are your little ones leaving their toys all over the house making it a hazard to walk barefoot in your own home? Are your coat closets overflowing with all different seasonal wear? Do you wish you had more usable space to make home life more joyful? Maybe the answer has been right under your nose the whole time or more precisely right under your feet. That’s right, the basement. Many people have unfinished basements in their homes and neglect to take advantage of this wonderful resource! Your basement might not be ideal due to head room or lack of natural light but it still can be turned into some functional space as long as you do not need to crouch down to walk around.
Give your local architect a call and see what he/she can come up with to give you the finished basement you deserve! Take a look at some of the wonderful uses people have come up with to increase the value of their home, get additional living space and not spend nearly as much as an addition would cost.
The Craft Area Basement Idea:
Tired of seeing your children’s art projects throughout the house? Has your kitchen table been taken over by crayons and glue? Or worse yet have you stepped on a roll of scotch tape as walking barefoot through your home? Well how about creating a designated area for your precious ones down in the basement. Kids certainly don’t need a lot of head room and that mess (well I know your little ones creations are works of art and should not be referred to as “mess”) will be out of sight when visitors show up at your door. The craft area should include a sink, table and plenty of storage areas.
The Coveted Media room:
Need to escape the noise of the house so you watch a movie without rewinding every five minutes? Are you getting frustrated as you try to watch your favorite television show as someone else is cleaning up in the kitchen? Where is a great place to view your show in complete silence? In your newly refinished basement! You can create an open area or a closed off area. This can be set up with oversized comfortable chairs and tiered seating or it can just be a simple space to escape and watch your shows.
The Exercise Room:
This is a space everyone needs! Whether you are an exercise fanatic or just like to get on a treadmill for a half hour the basement is a great place to put that exercise equipment. You don’t need to worry about the weight of the equipment because it’s sitting on a concrete subsurface. Set up a television in this space to make the time go quickly as you burn those calories.
The Spare Office:
Need a place to go do some paperwork? The basement offer large open spaces to spread out all of your paperwork and store large heavy files. It’s a quiet area of your home to concentrate on what you are ready and making it an efficient use of your time.
The Cedar Closet:
Need storage space for the winter clothes during the nice weather? What a great place to construct a cedar closet. What’s a cedar closet? It is a closet that is lined on all walls with eastern red cedar planks. The scent of the cedar deters bugs from infiltrating your clothes especially moths. In addition the oils contained within the cedar also prevent the spread of mold and mildew leaving you with a clean smelling closet for storage for years to come. And if that was enough it just smells damn good!
The Second Kitchen:
Some folks like to have a second kitchen where the real mess is made! Or they like to have a second kitchen for religious purposes. But it is a function that would not be used daily but allows for the option to go down there and take advantage of this unique use.
An Extra Family Room:
Is your home small and needing a large gathering space for your upcoming party? The basement is wide open with limited columns. You can create your own great room down there allowing for ease of movement and no walls to get in your way!
The Spare Guest Room:
This is a little trickier because you want to make sure you have a second means of egress of this room to keep your guests safe. If you have a walk-out basement locate the room on that side of the basement and construct a new opening as required by the building code. However, if it is not a walk-out then you will need to install an egress window well. In addition, this gets involved but it is certainly a viable option!
The Man Cave/She Shelter:
Want some quiet time just for yourself? A place to meditate without any interruptions? This room, for instance, is an ideal use of some of that unused basement.
The Wine Cellar:
Well it’s right in the name! Have affection for wine and want to create an area for your collection? The basement is a perfect spot. You can even design a tasting area to bring your friends to and share the love.
The Game room:
Want to bring your buddies home for an evening of card, billiards and loud bodily noises for example? Remove yourself from the other the folks living in your home so they can enjoy their evening as well. You can even set up a bar and a little kitchenette along with a spare bathroom and never need to come up again!
Final thoughts…
In conclusion, the possibilities are endless so don’t ignore this sunken treasure. It might be just the answer to some of your spatial needs. Reach out to an architect and see what incredible ideas they can come up with for you unique needs. In addition please click on this link for some handy tools to assist you in your future projects!



