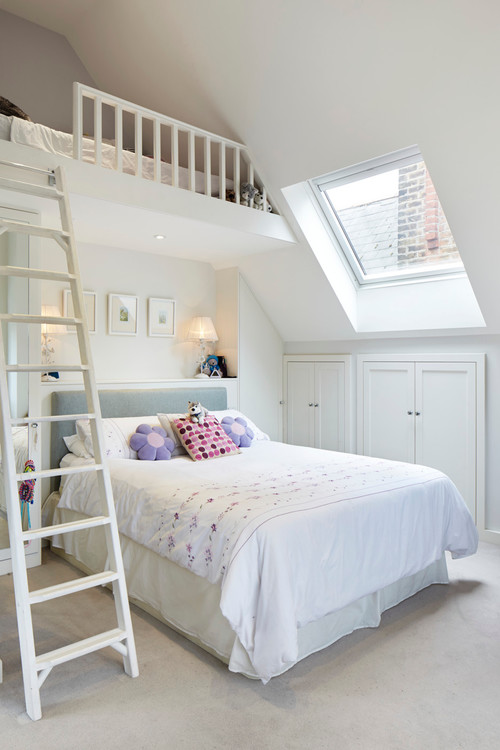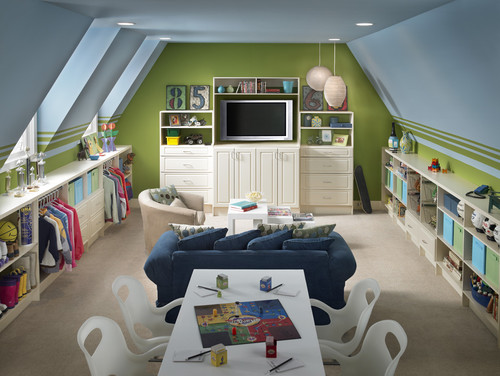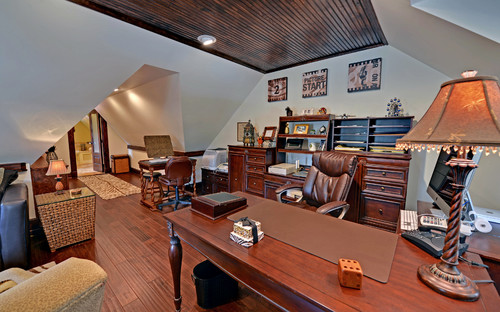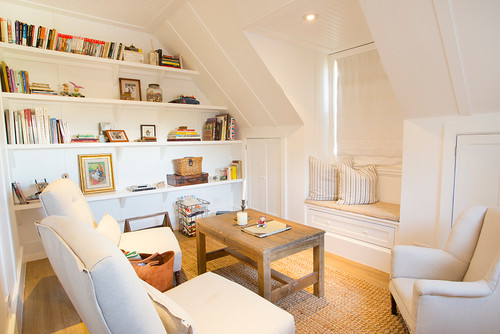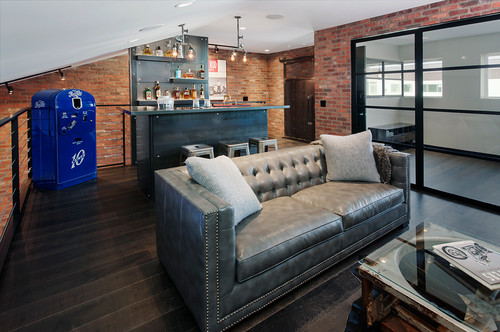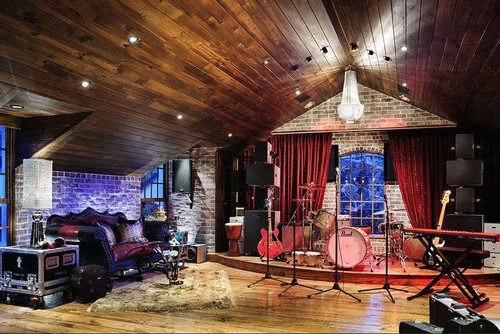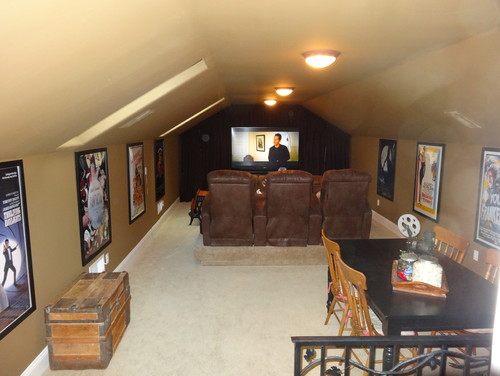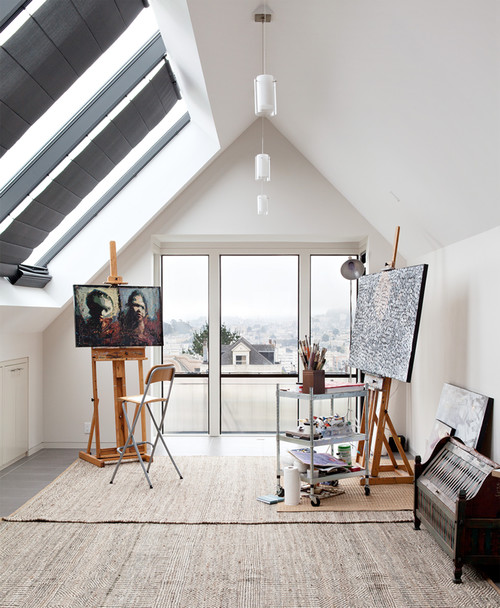
Some Finished Attic Ideas and How to Get There:
Are you hunting for some unused space in your home and you are on a tight budget? Well the answer might be hanging right over your head. Following a brief description regarding attics you will discover 11 finished attic design ideas. This is not usually the case but in some older homes that have a stair ascending to that underused storage area may allow for a quick loft conversion affording you a great sitting area, retreat from the kids or maybe even a little guest suite. Sounds like a simple solution but let’s think it through… is the existing stair you have accessible directly from the hallway or is tucked in a corner of an existing bedroom? If it is directly off the hallway you have hit the jackpot! Whoa, not so fast you will need to take a careful look at the structure above, as well as the head room clearances. Typically, you have structure that will impact headroom either collar ties or the rafters themselves. There are structural solutions to increase ceiling height or you can even opt to create additional space by incorporating dormers into the attic.
Structure
Of course headroom is not the only concerns you will have. There are multiple issues to consider when taking on such a project and an architect is the person you should speak with to determine what needs to be done to make a safe space. Most likely the ceiling over your second floor, which also happen to be the attic floor structure most likely inadequate to support a room so this structure will require reinforcement. In doing so you may end up increasing the floor to floor height which in turn will impact the existing stair.
Natural Light
How about some natural light and ventilation? As per the International Residential Code Section R303 a habitable room shall be provided with a glazing area of not less minimum of 8% of the floor area of any given room as well as natural ventilation. Well if we design those dormers previously mentioned that would be a great place to install some new windows.
Stairs
Many homes do not have the luxury of a full stair up to the attic, since when new homes are constructed they only require attic access which in some cases can be just be an opening in the ceiling with a minimum opening of 22 inches by 30 inches. In these instances, you will need to sacrifice space on the floor below to create a new stair. This access may not even be in ideal location to create your stair. An architect will lay out your floor plan and show you the ideal location for a new stair based on the way you use your home.
Insulation
Most likely your existing insulation may have been installed in the attic floor so that will need to be removed and new insulation installed in ceiling.
Some Lofty Ideas…
The Bedroom
The Playroom
The Office
The Reading Area
The Library
The She Room
The Man Cave
The Music Room
The Media Room
The Exercise Space
Art Studio
Here is an example of a finished attic design and how it’s executed by master builder Matt Risinger: https://youtu.be/n6Z8E0I-q2Y



