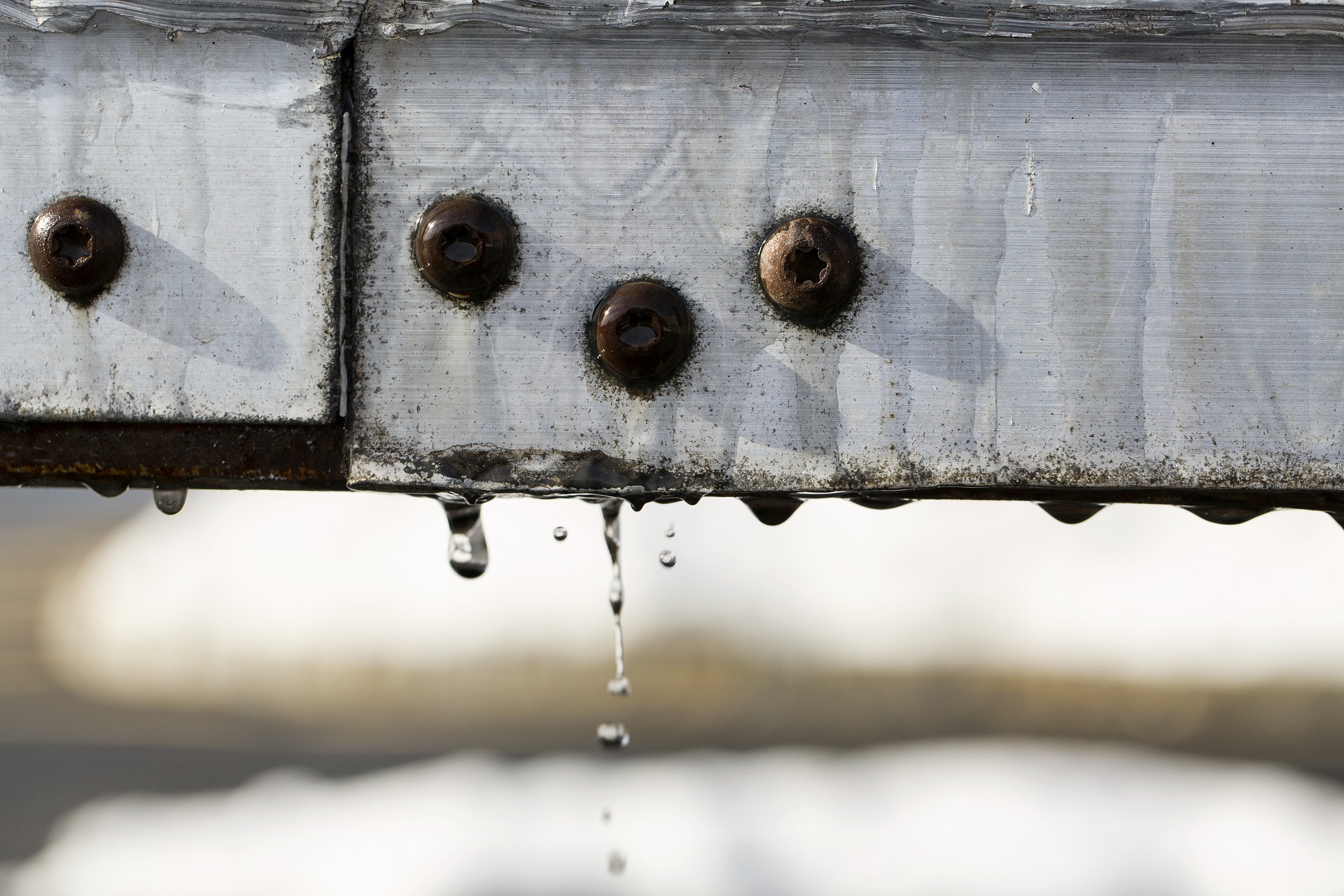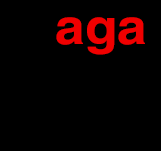
It’s Required!
Drip edge flashing is a required at the eave and rake edge of a shingled roof. This is mandated by the International Residential Code 2015 NJ Edition Section R905.2.8.5. Prior to this code a drip edge was not mentioned. Actually there was mention of it in the 2012 IRC. However adoption of this code did not occur in New Jersey. The drip edge could have been enforced under the general statement of Section R903 Weather Protection. This states the “assembly shall serve to protect the building or structure”. But I assume the code writers felt this was just not enough. It is quite vague. Let’s hear it for those code writers!
What’s a Drip Edge?
What is a drip edge? Its definition is as a metal flashing located at the roof edge. It that helps keep the water from infiltrating your roof edge. It can also protect the roof edge from insect damage. The importance of the drip edge is threefold it improves the efficiency of shedding the water away from building components, it assists and protects the structure in the movement caused by expansion between the roof deck and the fascia board and it gives your home a more finished appearance.
A drip edge is a non-corrosive typically 36 gauge piece of metal with angles to create a path for the water. This metal piece tucks under your shingles at the roof edge. Contractors mechanically fasten the drip edge directly to the roof deck. This conform to code requirements. Contractors do not adhere the drip edges, this is a no no. Then the underlayment goes above it. However, at the rake (the sloped side of a gable) of a roof the drip edge the installation is above the underlayment. The code specifies the required overlaps and minimum measurements for this critical piece of flashing.
In the past contractors believed by just extending out your shingles beyond the fascia would be sufficient in shedding the water away, but this is a construction myth and is a poor practice of creating a method that will fail in protecting your home.
Do you still need a drip edge if you have gutters? The answer is yes! The gutter will tuck behind the drip edge giving you maximum protection to your roof deck structure.
A cousin of the drip edge is the drip cap. Builders locate this item above your windows and exterior doors and serves in the same capacity of diverting water away from the underlying structure. The drip cap is more elusive in the code. For this piece of flashing the code does not specifically call it out as the drip edge. It lays down a general requirement of Section R703.4 Flashing. The burden falls on the window manufacturers’ instructions and the design professional. Many manufacturers have integral flashing built into their windows affording you the protection required.
The code requires flashing in many locations of your home. This insures weather tightness of your structure and protecting your wallet. Ask your architect and/or contractor to make sure your construction project is being properly flashed. In addition, let your local building official know of any of your concerns.


