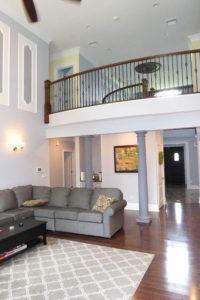
I always find it amusing when someone needs to know what the square footage of a home is. I would think if you are in the house and it suits your needs it’s big enough. However, some people just don’t think like that. They need to know the square footage before they purchase. Do they really even know what that number means? If someone told you their home is 3,200 square feet and you know your home is 3,300 square feet, does that mean your home actually has 100 more square feet more of living space? I can assure you that the actual living space is not dependent upon that figure that people throw around loosely. Are you scratching your head and asking how can that be?
There are a couple of major factors that could impact the computation of the area of your home. The exterior finish of your home and how many outside corners your home has or maybe the size of your foyer and stair could also greatly impact the calculation. How does the exterior finish matter? The area of a house is measured to the outside face of the exterior finish. So if your home is constructed with 2×6 wall construction and you have ½” wall sheathing and 1” of airspace and then a 4” depth of brick veneer you have a wall that is approximately 11 ½” thick versus let’s say a home with 2×4 wall construction with ½” sheathing and 1” of rigid insulation and then vinyl siding your wall thickness comes in around 5 ¾”. That is almost a 6” difference included in your calculation. Considering this fact, if two homes where each 60 feet x 30 feet the area equals 1,800 square feet. But now consider the interior area of the home. The area you actually live in the difference between the two homes of different construction comes in at about an 87 square foot difference. Then multiply that by 2 for a two story home both equal size on the perimeter and one ends up with approximately 150 more area (that’s equivalent to a 12’-0” x 12’-6” rooms!). In addition, (no pun intended), let’s say someone has a large two story space in that same shell of a structure, well then obviously you are going to have a substantial difference in interior floor area.
In New Jersey, architects calculate the gross square footage based on the exterior face of the wall and from that number the architect can generate the volume of the structure which will dictate the cost of the permit for construction. So when you ask your architect to design you a 4,000 square foot home or you see a figure on the construction documents be aware that this is not the actual living space you are getting.
Houses may seem larger if they are an open floor plan and have higher than average ceilings which will give a more voluminous feel. So my advice to you is to not get hung up on the square footage of a home but to be more concerned about how the house makes you feel. Do you enjoy the space, does it give you a sense of freedom or do you feel constrained and closed in? What makes you comfortable?
Bigger is not always better and bigger is not always bigger!


