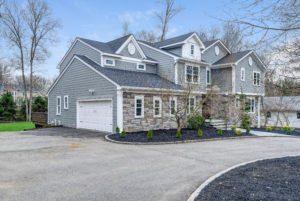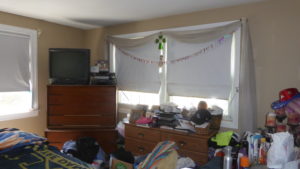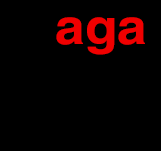
Is your home falling short on providing you with the space you need to live comfortably? What can you do? Some people will start searching Zillow for a new home and will need to visit many houses taking away all of their weekends to find just the right fit, that charming neighborhood, the right price and the ideal town that makes them happy. Guess what… it might not exist! If you love your current location, then there is obviously another option! Call an architect and start talking about what you want to achieve and how you can find the proper path to getting to that final destination. Architects who specialize in house addition projects can help you discover hidden spaces and where to add more!
Identify Your Needs

First thing is to identify what you are lacking. In the photo above it was obvious that this family needed more storage space. But everyone’s circumstance is different… has your family grown and you need more bathrooms, bedrooms or do you just need that space to escape to? Are your parent aging and thinking of moving in with you? Have you always wanted a big kitchen to entertain? After all this is where everyone gathers these days. Whatever the reason an architect can help you generate a design solution.
Identify Location

Where does it make sense to create this expansion of your house? There are many options depending on your existing home. For instance, is your home a ranch style (single story)? Then perhaps going up is your solution. How is that even possible? It will take some reconfiguration of your existing floor plan because now you will require a stair to get up to the second floor and a stair takes up quite a bit of room. Do you have a two story house and maybe just an attached garage with no living space above? Voila, here is an ideal spot to create some more space. Of course if you are looking to make a bigger kitchen neither of these two suggestions are ideal but maybe all it takes is opening up some rooms and add a little bit to the first floor. Or maybe you are looking for an entire new in-law suite on the first floor so it might be feasible to convert your existing garage and building a new garage. The possibilities are endless… sometimes.
Impact
So you decide on the idea of a house addition, how is this going to impact your life and what is the impact of the project? Will the location of the work displace you during construction? If so you’ll need to make alternative living plans. Does your property have room for what you want to do? There is this pesky thing called zoning ordinances that could slow you down. Setbacks, lot coverage, habitable floor area, impervious coverage are just a few items to be considered when you identify the location of the project. An architect is going to guide you through this and if you want to avoid the costly delay of seeking a variance this will be a priority in determining how the project will go forward.
Integration
Once you have determined the best plan of action then the integration of the addition to the existing house is key. It is important to understand what adjacencies are important to you and how spaces are going to flow from room to room. A typical house addition will impact one to several rooms to accommodate new circulation patterns. For instance, if you built out over your garage in a typical center hall colonial you would end up eliminating a bedroom or decreasing it in size to get a hallway to the addition. Or if you are just adding on to the rear of your house an existing room may grow or be designated as something else.
Individuality
From my experience every project is different and every client is unique in what they want to accomplish. I have been creating solutions for house additions for over twenty-five years and of course not one project is the same. Some have similarities such as a second floor addition or bi-level house may have parallel solutions but in reality they are all different as are clients’ visions.
Inspiration
Modern Yankee Builders – Great Room Addition Timelapse a great house addition in progress
I tell my clients to think about what it is they are trying to achieve by having long discussions and making a list of their priorities as well as seeking out inspirational photos of how they envision their ideal house. Great resources for photos are Google and Houzz. Take a look at this great timelapse video to see how an addition to this home manifests itself!
Interpretation
The approach to the solution is a team effort. An architect is going to listen to your needs and interpret them to best of his/her ability. The process is a back and forth discussion. I believe a good architect doesn’t want to insist on being the final say but wants to incorporate your vision into his/her design and figure out the best way to get there in this wonderful journey! So call an architect today and see how thank can help you on an amazing house addition adventure!


