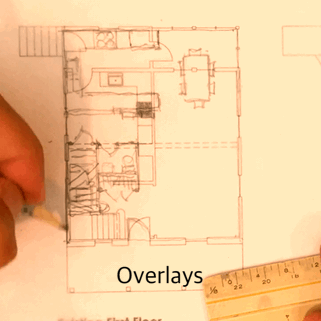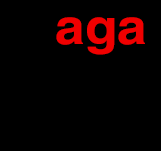
One of an architect’s strongest tool is a roll of tracing paper and a marker. The simplest and quickest way to explore options is to continuously tear off pieces of tracing paper from a roll and modify the plan with each layer. Each sketch evolves a little bit more until you find the right solution. I do this for every project no matter what size. If I’m not successful initially I can always go back to a previous version I liked and try modifying it until I get it just right. Once I’ve completed this I move on to the computer and draw it up in AutoCAD create a PDF and send it off to the client for their review.



