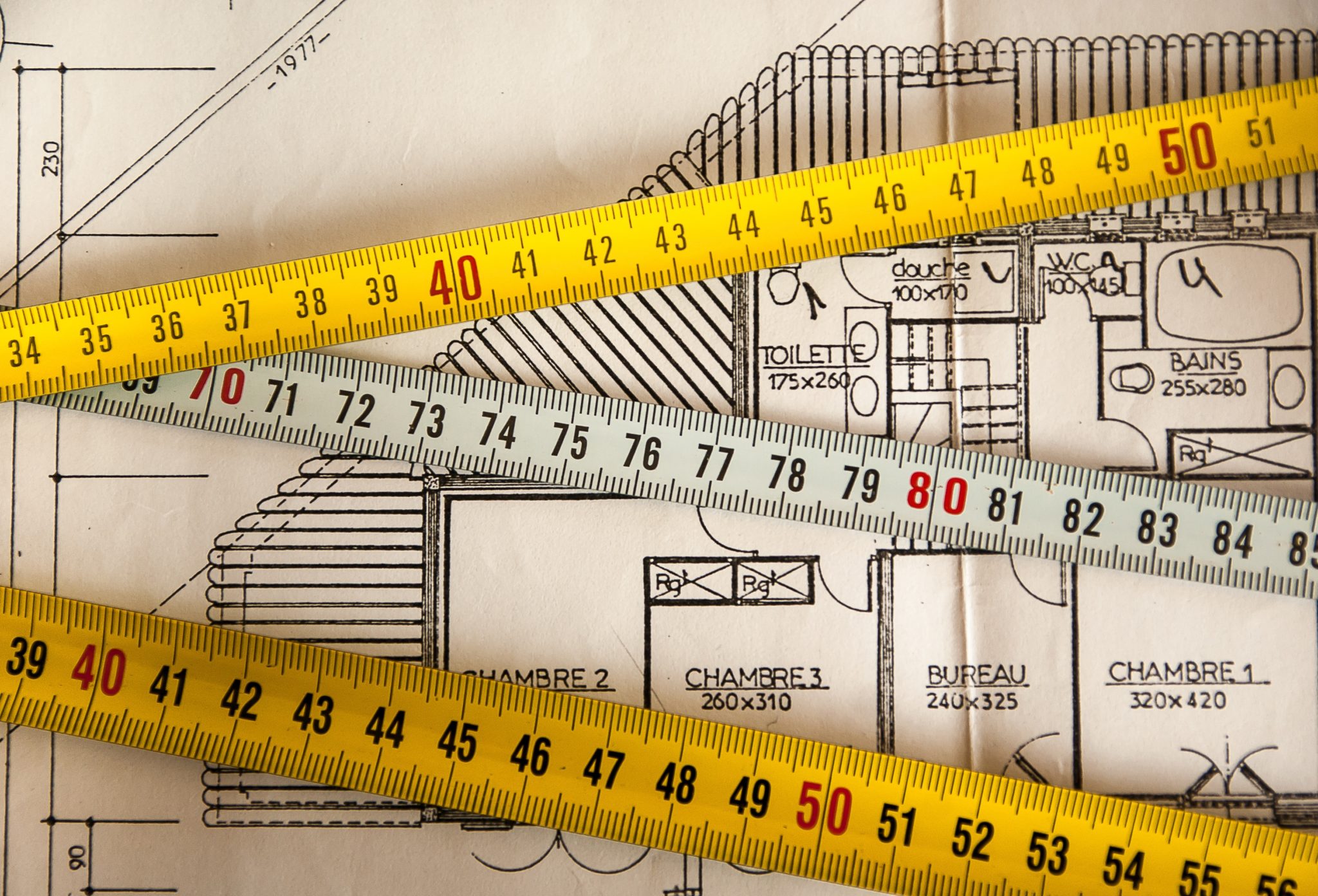
Let’s discuss width. How often do you think about how wide something is? Maybe when you are trying on some new shoes the topic of width may come up, but other than that maybe not so much. Architects think about width daily each time we are sketching a design or considering a space planning problem. Width plays a key role in decision making. Some of these decisions are mandated by the Building Code and others are mandated by the functionality of a space. When you are considering your home alteration/addition/renovation you may want to consider some of the following areas to help your architect decide what is ideal for you and your family; hallways, doors, windows, kitchen clearances, bathroom fixture clearances. Let’s start with doorways. Are you physically fit or do you have some disability which would require you to get around your home in a wheelchair? Or you may even have friends or relatives that come to visit you with special needs. Where you might normally have a 30 to 32-inch wide door you may want to reconsider that and bump the size up to a 36-inch wide doorway. The Barrier Free building requirements do not apply to single-family homes so it is up the individual homeowner to make these decisions. Other areas such as the hallways could become 42 to 48 inches wide to accommodate any disabilities. The kitchen is also another key place of interest to ensure you have proper circulation. If you are hoping for an island you need a minimum amount of space to start out with to make it happen. The minimum clear floor space you want between cabinets is ideally 42 inches and if you plan on cooking with your spouse 48 inches would be a fabulous width to make it a comfortable situation for both of you.
The bathroom is another area to think about width. In regards to a double vanity, code requires a minimum dimension of 30 inches between sink centers but do you want to be on top of the person you are sharing the bathroom with? Same goes for a toilet; code requires 30 inches clear width fifteen inches from the center of the toilet to either side. Is this enough space for a large man looking to have a relaxing experience? I would say no.
Width dimensions are found throughout the building codes, whether it be footing width or the distance between your electrical outlets. The allowable clear widths between the balusters on your stair to the required bearing width for structural members are also items to be considered. On the outside of your home even comes into play with zoning ordinances dictating lot width. You just cannot get away from it!
Make sure your architect is “width” you through the entire design process to make sure you get it right!


