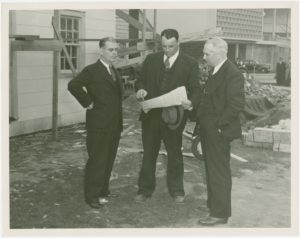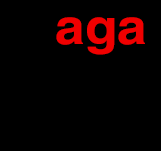
Manuscripts and Archives Division, The New York Public Library. (1935 – 1945). Federal Housing Administration – Houses – Construction – Group looks at plan at construction site Retrieved from http://digitalcollections.nypl.org/items/5e66b3e8-85c9-d471-e040-e00a180654d7
Recently I received a lead from Homeadvisor and initiated the process by reaching out to the potential client. We scheduled a time for me to come to the home of the proposed project. All I knew about the project was the location and description I received:
Project Description:
Design – Create architectural drawings
I thought since the project was so close to my office I should respond… Prior to my visit the homeowner decided to share some drawings with me. I initially believed he was going to share his ideas and sketches. However it turned out to be Construction Documents of an addition at the proposed property. I contacted the homeowner to discuss his actual needs since these documents were completed within the last month. It raised my suspicion as to what this person actually needed. It turned out that he was looking for a builder, mystery solved!
After hearing this I decided to take a look at the drawings he had sent for his addition. What architect doesn’t like to look at someone else’s work? Well it was quite shocking to see the quality of work and realized how some architects are able to provide potential clients with incredibly low fees. The drawings referenced outdated codes, had details that had nothing to do with the project, structural members were not coordinated between plans and details, proposed concrete footing was not dimensioned to the correct depth below grade for the project location, insulation specified was inadequate to conform with the current energy code, and the list went on and on. I felt an obligation to let the homeowner know what I saw within just a 5 minute review of his documents. Most likely the local Construction Official will catch all these errors and notify the general contractor to have the architect correct or clarify. The problem will be that the general contractor gave you a price on the documents you originally presented to him, so guess what? That’s right he will end up charging you more. In renovation work there is always a factor of unknowns, especially hidden conditions within walls or below grade such as the size of your existing footings. These extras are sometimes unavoidable however a bad set of documents is avoidable! If you are considering a few architects in your search and one’s fee is much lower, maybe you should request a sample of each architect’s work to get an idea of the quality of drawings they will be providing to you. In your review take into consideration the following: do the documents seem to be complete, are references on the drawings accurate, does one architect show more detail than the other? A homeowner is not necessarily going to know what is missing but I believe you will notice a quality difference in documents. Quality is a priority at AGA so if you are considering a renovation project please reach out and see how AGA can help.


