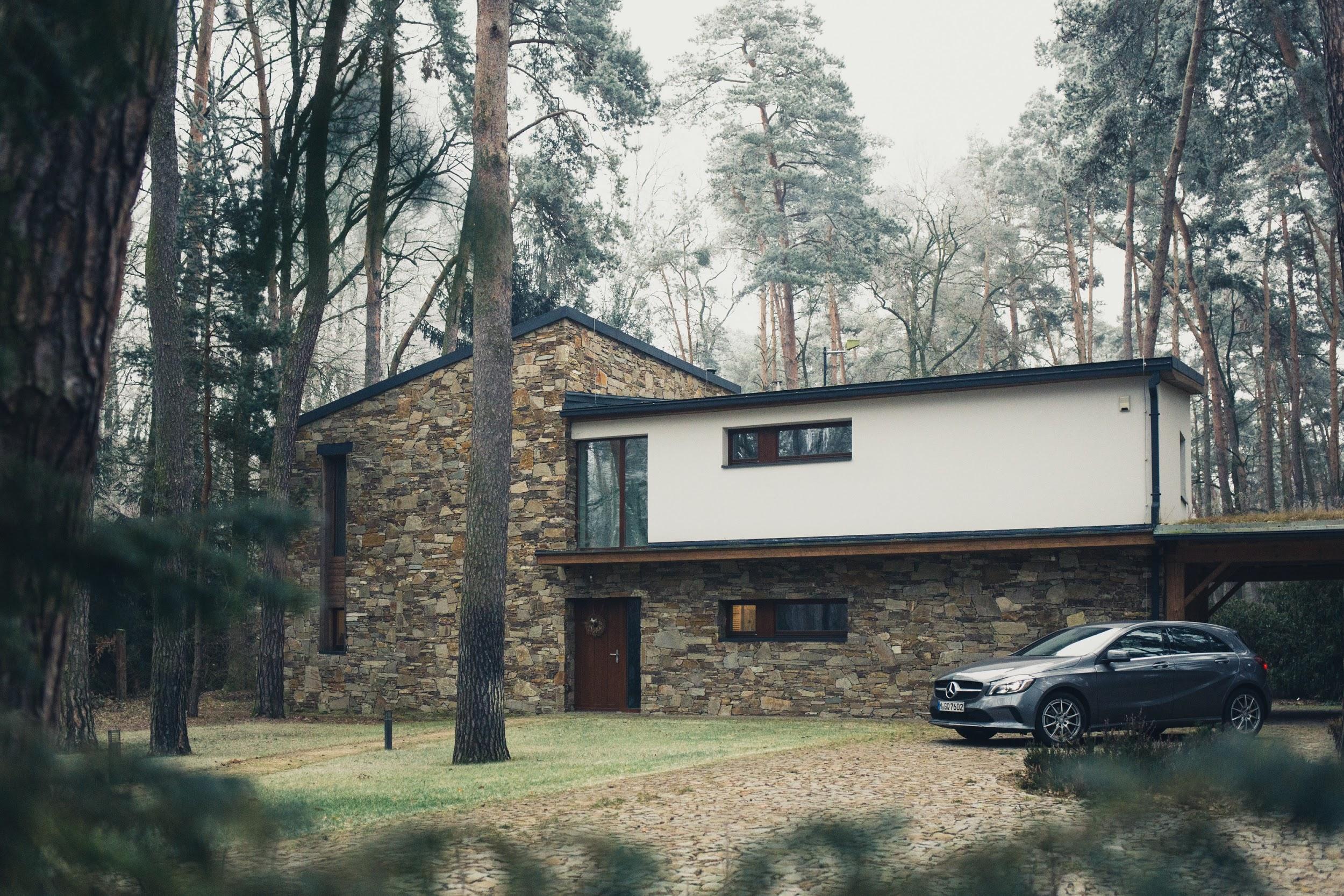
Gone are the days of living in a plain and boring house. Welcome to the new age. The age of vibrant color palettes, varied shapes, and sizes, positive and negative spaces, and so much more. A new look for your old house awaits just around the corner.
And the hero of this story could be a residential architect. The know-it-all. With an accumulation of your ideas and the architect’s vision, your house might flaunt a new look that always feels fresh and unique. So, let’s get going!
Painting
You’re reading about one of the ways to give a new look to your home that doesn’t significantly empty your bank account. Selecting a color palette can become an even more interesting activity with ideas from a residential architect. The architect might suggest a complete cleaning of the outer walls to create a blank canvas for the new paint. If you’re looking for a minimalistic look, you could go with pastel shades with darker shades in some areas to highlight the features of your house.
New Siding
New siding can transform the look of a house drastically. Sidings can be of different types like vinyl, fiber cement, or composite siding. Vinyl siding comes in strips and has interlocking edges. Fiber Cement Siding comes pre-finished or primed and is available in stucco-panel styles, shingles, or beveled planks. It is extremely durable and is also resource-efficient as it is made up of recyclable materials. A siding also increases the value of the property. While replacing the old siding, the residential architect could also check for any cracks or damages and suggest consultants for repair.
Stone Accent Veneer
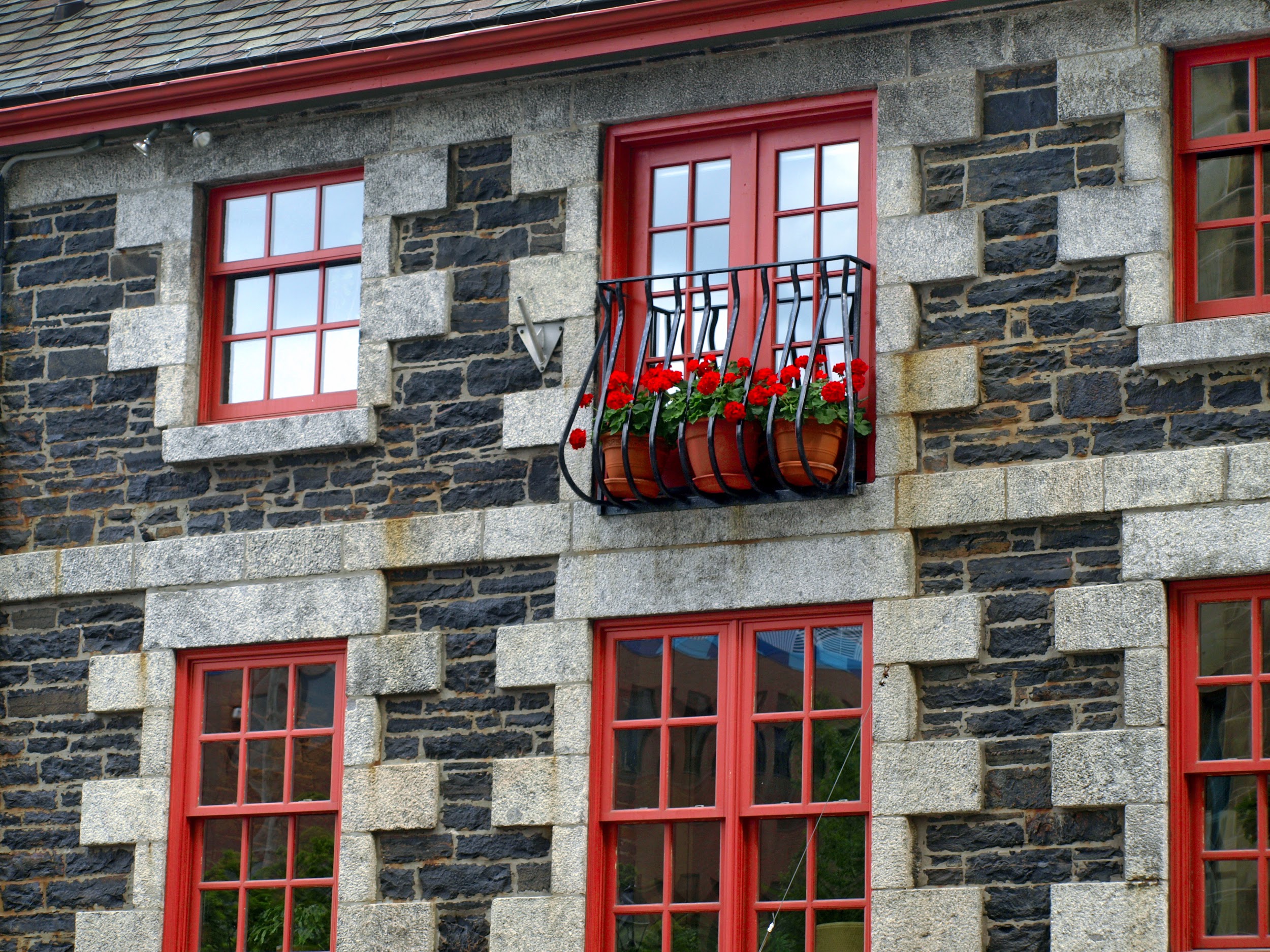
Stone Veneer can be used inside the house as well as outside it. Light stone accents in contrast with a dark exterior make the house stand out in the neighborhood. They come in different shapes and give modern, classic, and bold touches to space. It is a very appealing look at a fireplace mantel as well. Stone accents along with beautiful siding can give a great look to the exterior of the house. Doorways can be made dramatic by giving them an earthy look using the natural stone veneer. Dark stone accents for doorways are preferable when they lead into dark media rooms or bedrooms. This can also be added to the bathroom to give a spa-like feeling. Natural Stone Accent along with bamboo and some flowers in the bathroom gives it an appealing look. These days architects for additions seem to use a lot of stone accent veneer. Both inside and outside!
New Style of Windows
Windows are a predominant feature of any house. They add on reflections, positive and negative highlights, and an authentic outlook. Many factors are taken into account while choosing windows for example styling and ease to use. There are different types of windows like awning, casement, double-hung, bay and bow, etc. Double Hung windows are widely used due to a variety of reasons like easy to clean, proper ventilation, etc. These windows are versatile and look good in almost all types of houses. Double Hung windows are energy efficient and keep the rooms warmer in winter and cooler in summer. Casement windows open like doors and are very popularly used in Europe. Awning Window has a hinge at the top that makes it vertically mounted. Bay windows are widely popular in English homes. Along with being a predominant feature in castles, they also bring in natural light.
Roof Shape
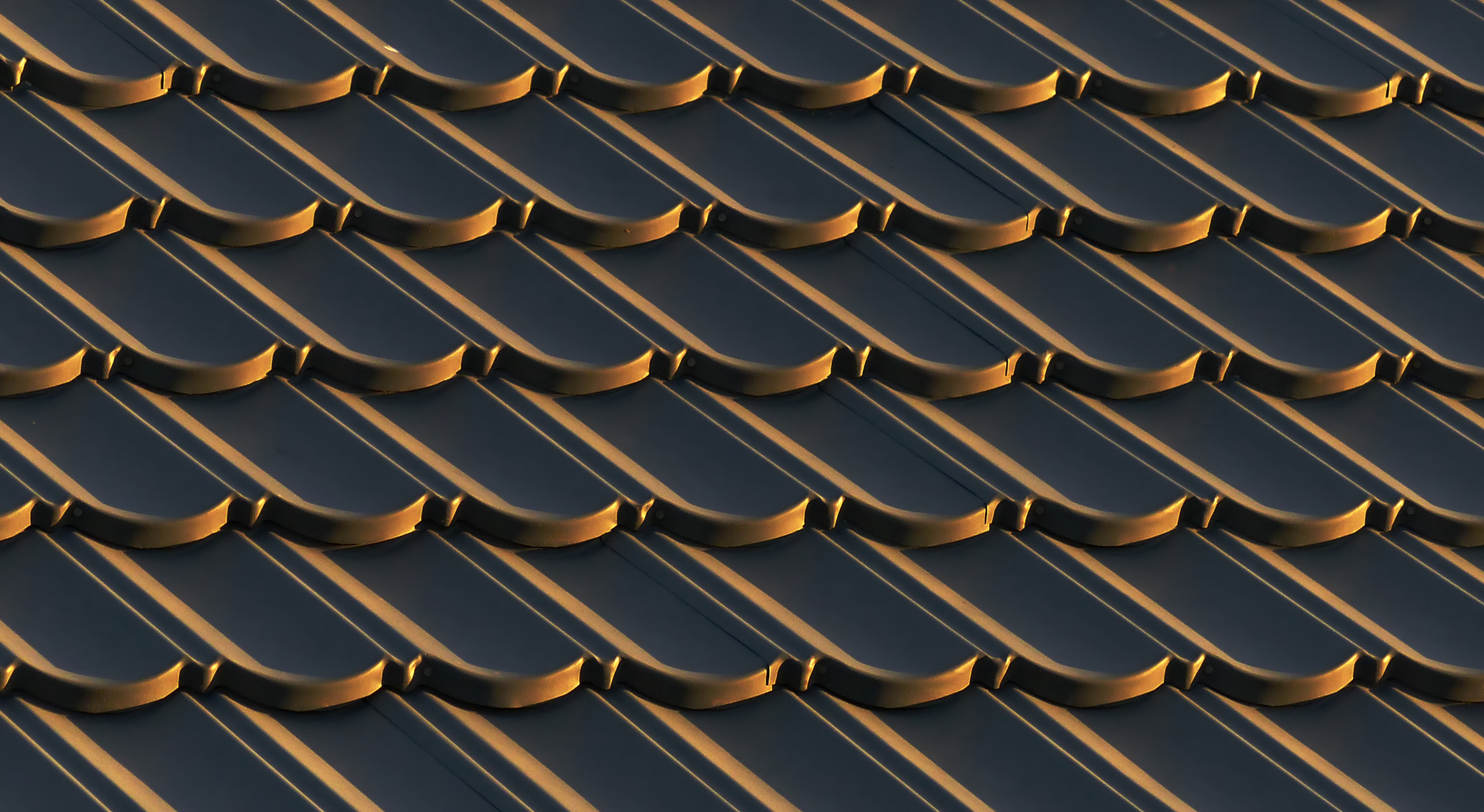
A roof is a frontrunner when it comes to styling houses. There are different types of roofs such as the gable roof, hip roof, pyramid roof, flat roof, etc. Replacing a roof is quite expensive and it requires a lot of labor and therefore, people usually do it in the process of improving home efficiency. Low pitched and flat roofs are going out of style and people are preferring steeped roofs as it also gives space for storage. Steeped roofs also offer natural drainage in colder regions which allows snow to fall off the house and prevents any further problems. There are a variety of roofing materials and the architect for renovation chooses the material according to different factors like the roof type, the budget, etc. Some examples of roof materials are tile shingles, wood shingles, asphalt shingles, slate shingles, etc. The architects also keep in mind that the roof has a certain degree of slope for the snow to drain off. Regardless of the roof type, you will have to get the roof of your house repaired at some point in time.
Dormers
Dormer is a structure on the roofs containing a window. These are projected vertically outwards from the plane of the roof. These are usually constructed to create extra space in the roof and to let natural light enter the house. Dormers can be of different shapes like arched, flat, pointed, hipped, etc. These can also give room for an additional bathroom on the top floor. The windows used in a dormer can be the same as those used in the other rooms of a house. Dormers add detail to the house and increase the home value. An architect for renovation could give you a couple of ideas to add more detail to the dormer on your home. The architect could also suggest an appropriate gutter for the dormer as leaving it without a gutter can damage the roof below it.
New Entrance
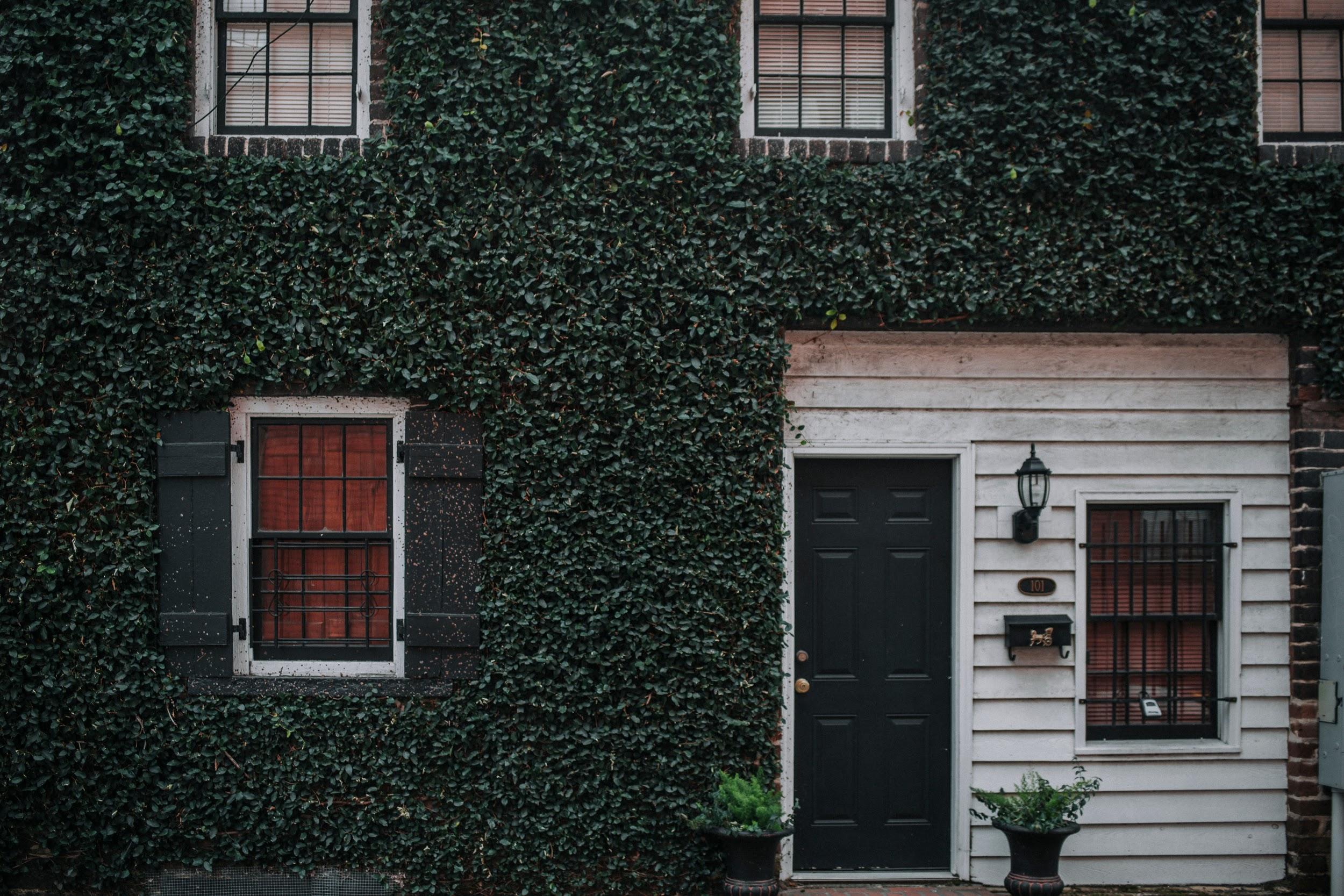
Your house’s facade can be improved by choosing a new front door or refurbishing it. If you are living in a uniform house colony, you should try to match the door with the door’s houses around you to maintain uniformity. There are different types of front doors like:
- PVC front door
- The glass-reinforced plastic composite front door
- Timber core composite front door
- Veneered timber front door
- Solid hardwood front door
You can choose the color of your front door from a variety of colors. Some colors that are the most appealing to visitors are purple, blue, and lilac. Some of the colors that you could avoid while choosing the color of your front door are bright pink, brown, bright yellow, orange, and green. You could also pay attention to details like the keyhole. External Lighting could also be added at the front door to improve the surrounding. This lighting should also direct a person safely down the stairs.
Shutters and Trim
Shutters cover the windows for a variety of reasons. They protect against storms or hot sun. Shutters and Trim are essential for styling your house and help to make your house stand out. Shutters should be made up of materials that can withstand different weather conditions like rain, snow, etc. These materials can be fiberglass, wood composites, or PVC. A residential architect might even have some pointers on the color scheme for the shutters and trim.
Porch Addition
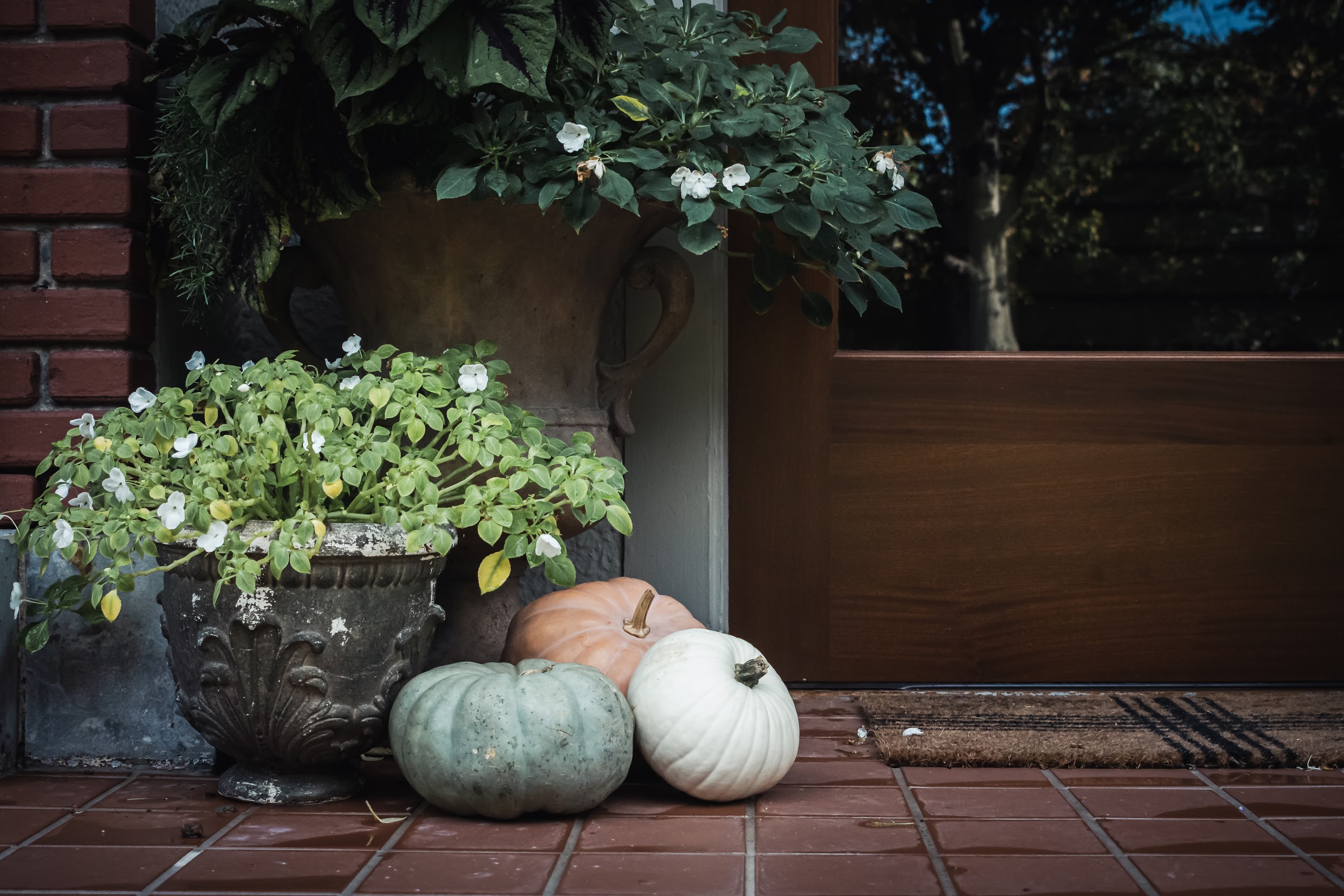
A porch is a single-story structure that projects outwards from the house or any other building. Adding a porch to your house will transform the looks and provide extra space for storage. It is worth considering when the front door of your house opens into the living room instead of the hallway. The size of the porch should be proportional to the size of the house. The architect for the renovation should make sure the design of the porch does not block the natural light from entering through the front door. Adding a porch can create a draft lobby and help in reducing the heat loss from the building. When constructing the porch, an architect should use appropriate materials according to the building. Adding a porch also increases the home value.
Creating an Addition
Adding on to your house can increase the value and give a different appearance. The residential architect could suggest a side, rear, wraparound, or two storied additions. Side extensions are usually preferred when there is limited space for extension. It can be created as an extra space for an existing kitchen or living room. A rear extension is used for an easier flow from a house’s interior to the exterior. This is also used to extend spaces in the kitchen or living rooms. By using bi-fold doors in rear extensions, a continuous effect can be created. A wraparound extension is a combination of rear and side extensions. They usually result in an L-shaped extension depending upon the choice of wraparound extension. Storied extensions give extra space to both the stories of a building. This is the most efficient extension in terms of space. In this case, there can be an addition on the ground floor and a room on the next floor. Of course Zoning can impact the location of such work and must be explored while diving into this type of project.
Conclusion
So, how does it feel being bombarded with not 1, 2, or 3, but 10 ways to give your house a new look?
You could make your house look livelier and welcoming by choosing appropriate colors, new features, or go for a whole new makeover.
And if that’s what’s on your mind, contact your local architect today!


