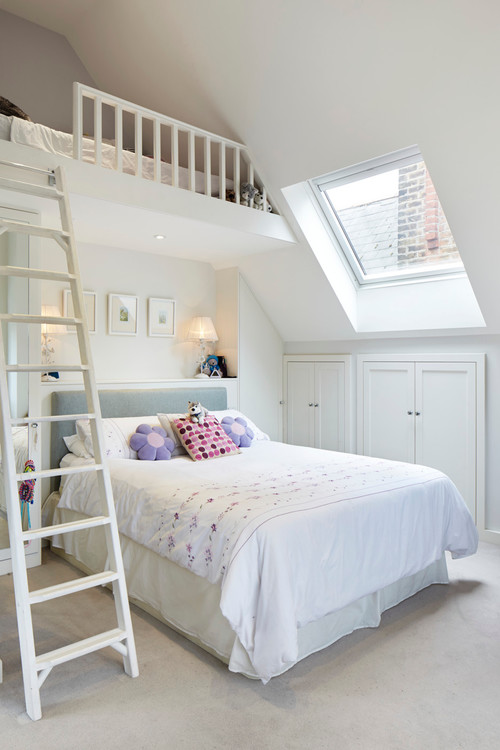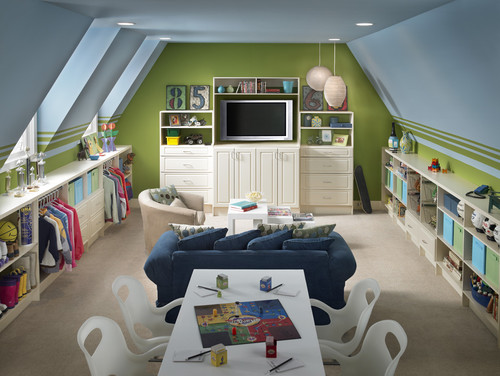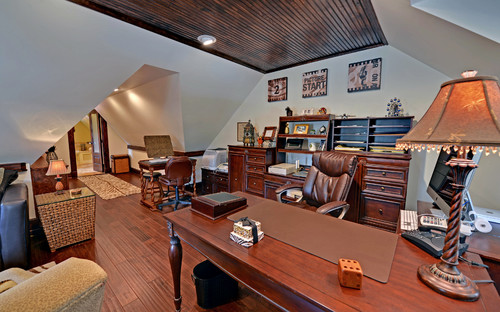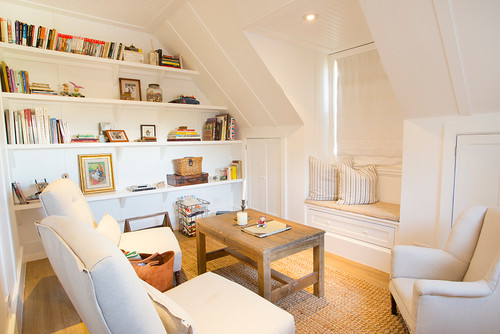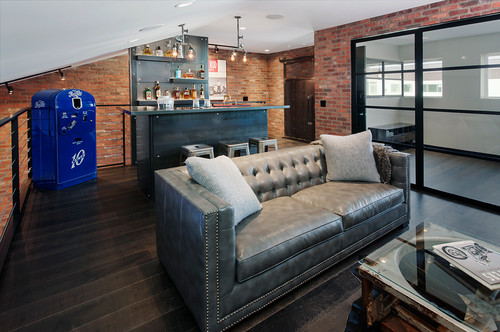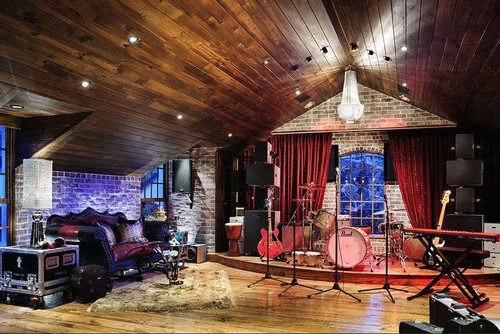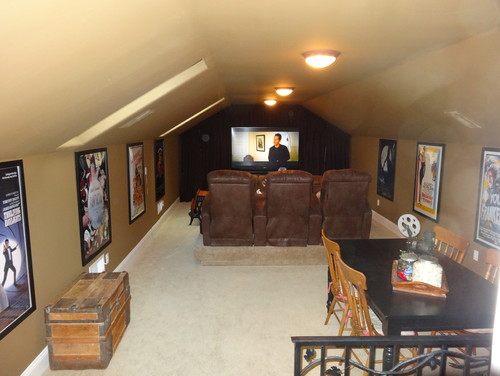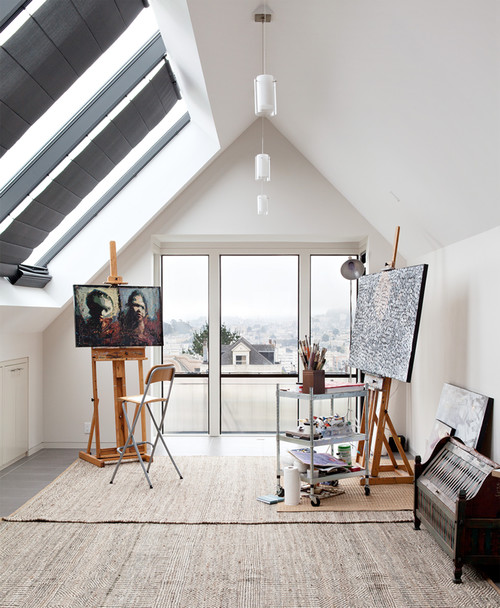
Residential architects work on house designs for clients. But in reality, we break these projects down into subsets to conform with the New Jersey building codes. The most desirable project is a new one or two family residential structure. Townhouses also fall into this category. These projects conform to local ordinances, such as zoning, as well as the 2015 International Residential Code New Jersey Edition. This is for architects doing work in New Jersey which is where I perform all of my service. I have to believe every architect would love to start from scratch. Creating a new house design for a client is ideal. Alas, this is not always the project that comes along.
The other project types are as follows; renovations, alterations, reconstruction and additions. Let’s define these four categories! The following definitions are provided by residential architects’ bible: New Jersey Division of Codes and Standards in their Rehabilitation Subcode:
Renovation:
This category is for work that is generally restorative in nature such as the replacement of interior finish, trim, doors, or equipment, but renovation involves the use of different materials. There is no reconfiguration of space. The regulations (NJAC 5:23-6.3) define renovation as “the removal and replacement or covering of existing interior or exterior finish, trim, doors, windows or other materials with new materials that serve the same purpose and do not change the configuration of space. Renovation shall include the replacement of equipment or fixtures.” In general, the materials used and the methods of installation must conform to the requirements found in the materials and methods section (NJAC 5:23-6). When an architect takes on a renovation work there are two Sets of Requirements that he/she must apply: products and practices and materials and methods.
Alteration:
This category of work involves a change in the layout of interior space while other portions of the space remain without rearrangement. Alteration: “the rearrangement of any space by the construction of walls or partitions, the addition or elimination of any door or window, the extension or rearrangement of any system, the installation of any additional equipment or fixtures, and any work which affects a primary structural component.”
There is a short list of materials that may not be used, as well as products or practices which must be used when alteration work is undertaken. The materials and methods requirements also apply to alteration work. To address the possibility that the reconfiguration of space could create a safety hazard, there are some additional requirements for alteration work, which specify that the work undertaken cannot create a nonconformity with the basic requirements that did not exist before the alteration began.
This is a key issue to understand. In an alteration, the portion of the building that we work on does not need to be brought up to the standard established in the basic requirements. The basic requirements are used as a measuring stick. When you do work you can not make it less conforming. The new work will match the basic requirements that exist.
So, there are three Sets of Requirements that apply to an alteration project. These are products and practices, materials and methods, and basic requirements.
Reconstruction:
This category involves extensive work to the interior of a building, floor, or tenant space. We commonly refer to this as a “gut rehab”. Reconstruction: “any project where the extent and nature of the work is such that the work area cannot be occupied while the work is in progress and where a new certificate of occupancy is required before the work area can be reoccupied.” Reconstruction includes repair, renovation, alteration in any combination. Reconstruction does not include projects comprised only of floor finish replacement, painting or wall-papering, or the replacement of equipment or furnishings. Asbestos hazard abatement and lead hazard abatement projects are not classified as reconstruction. Occupancy of such a work area is not permitted.
A reconstruction project has a delineated work area. A reconstruction project involves an entire use, primary function space, or tenancy; projects that do not involve an entire use, primary function space, or tenancy are not reconstruction projects.
Work Area:
Where the work area is an entire use, primary function space, or tenancy, a project becomes reconstruction when two conditions are met: 1) the area where the project is taking place cannot be occupied while the work is in progress; and 2) when a new certificate of occupancy is required before the area can be reoccupied.
Repair, renovation, and alteration work that make up a reconstruction project must comply with the requirements for the applicable category of work. The entire area must comply with basic requirements. Certain reconstruction projects must also meet the supplemental requirements. These apply only when the work area for a reconstruction project exceeds a specific size. Each supplemental requirement has its own threshold of applicability.
A reconstruction project includes three of the Sets of Requirements, products and practices, materials and methods, and basic requirements. It may also include a fourth set of requirements, supplemental requirements, depending on the size of the reconstruction project, and it could include new building elements, depending on the scope of work.
Additions:
Additions comply with the provisions of the technical subcodes for new construction of the Uniform Construction Code. Work in the existing building which relates to the addition shall comply with the requirements for repair, renovation, alteration, and reconstruction, as applicable, where such work is undertaken.
There are also some requirements that apply to additions. The addition cannot extend the height or area of the building beyond the limits established by the rehab subcode.
There are times when a client comes to an Architect and requests that the basement remain. Sometimes the request is one wall of their house remain to take advantage of using the Rehabilitation Code. However, this becomes a gray area. The reality is that building on an existing foundation does not qualify as an addition or reconstruction.
Take Caution!
Caution, the foundation must be sound and is able to support any new imposed loads. Shall residential architects define this house as new construction? Structures partly removed to get around conforming to the IRC will be at the discretion of the local building department. They may consider the project new construction. Recently I worked on a project where the home had a fire. Half of the house was destroyed. Zoning decided this was new construction. The general contractor jumps though hoops to complete the project. However the building department takes a different stance! We see the project as reconstruction/addition/alteration. This project falls under the categories above. Our review will be in conformance with the Rehabilitation Code. So you just never know!
Aric Gitomer Architect LLC specializes in residential construction in all five types mentioned above and we have been creating solutions and following the codes for over thirty years.




