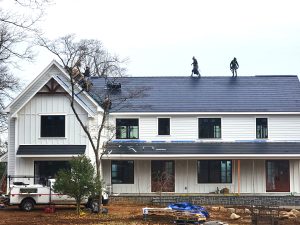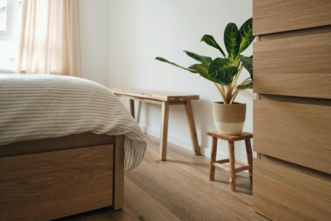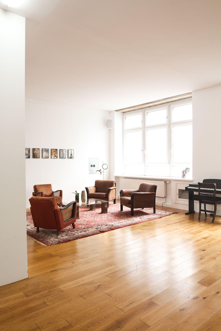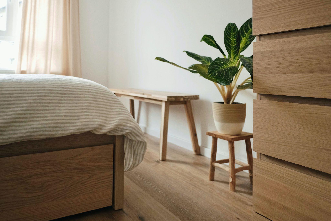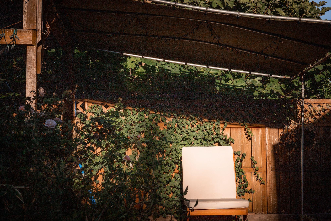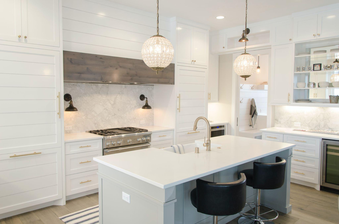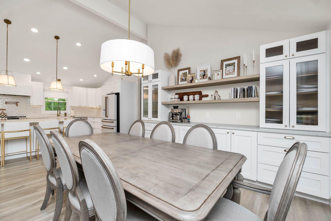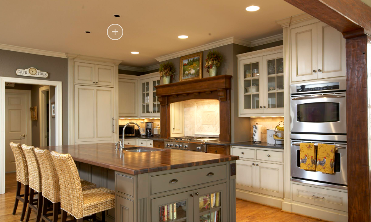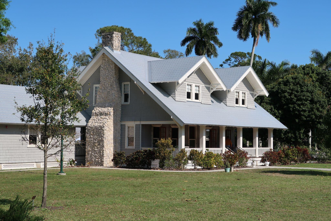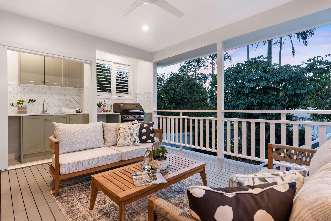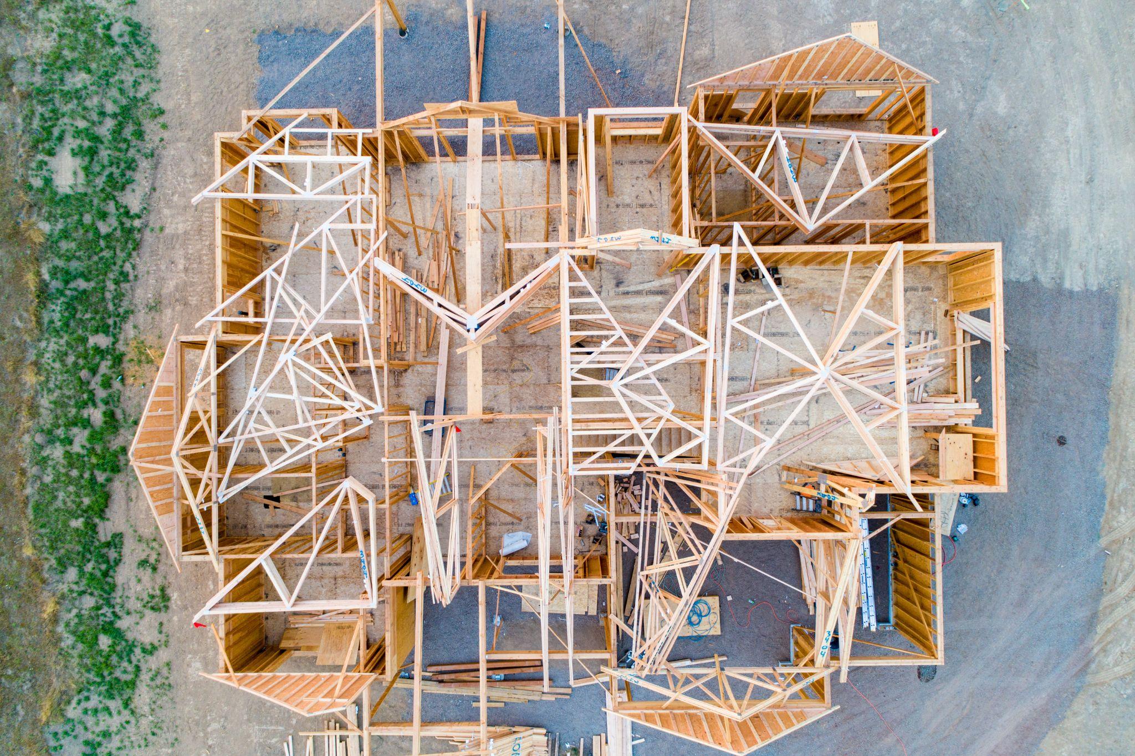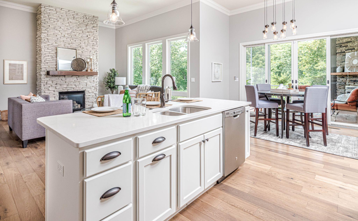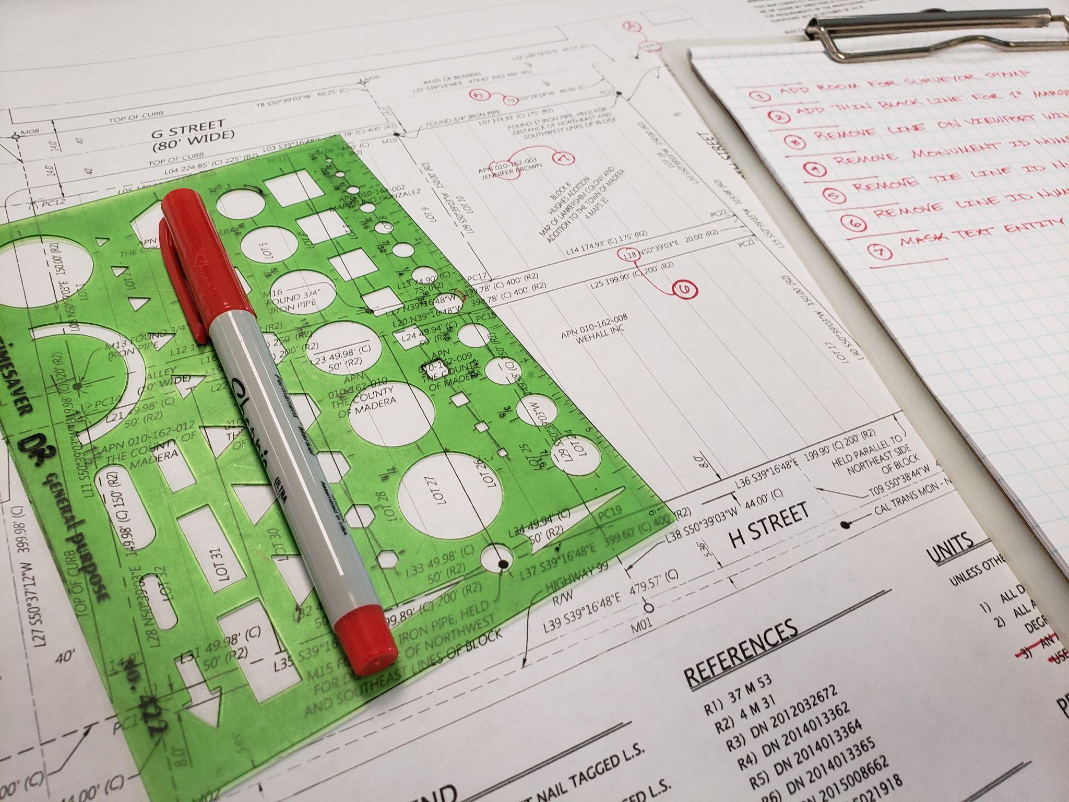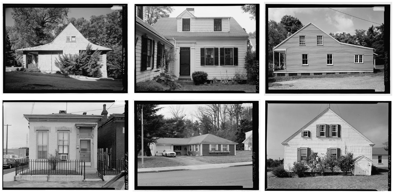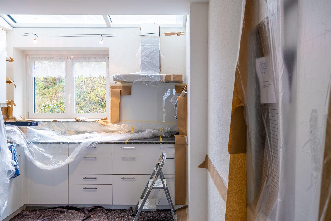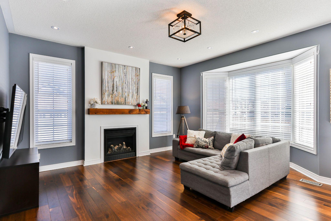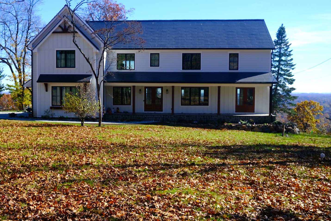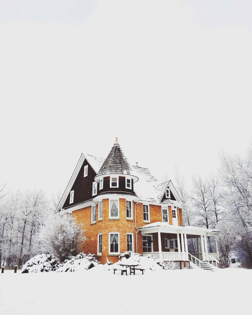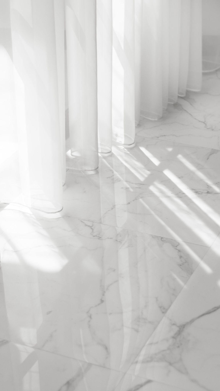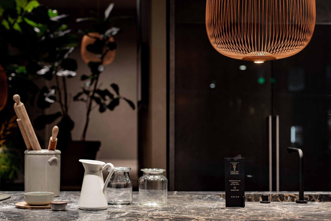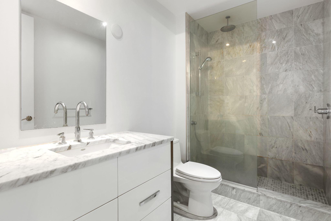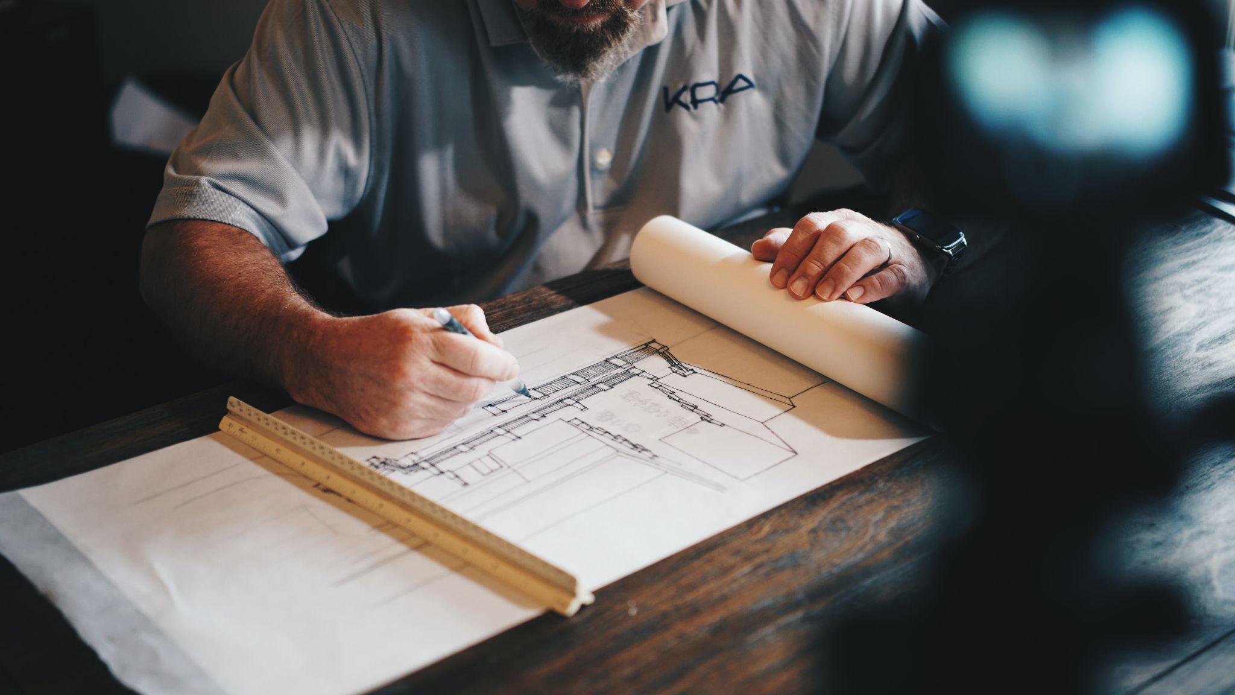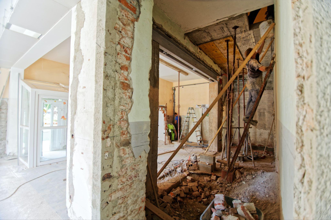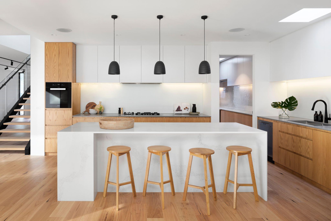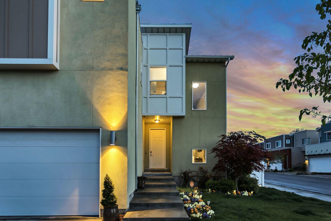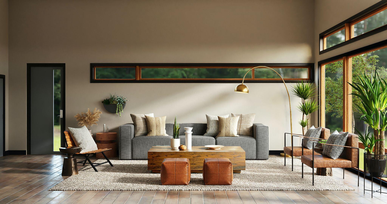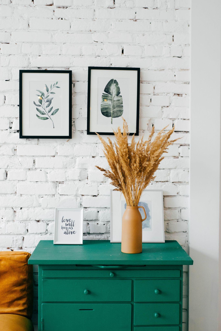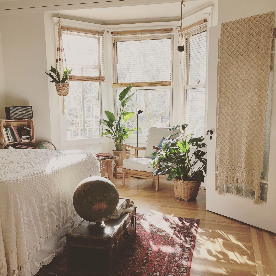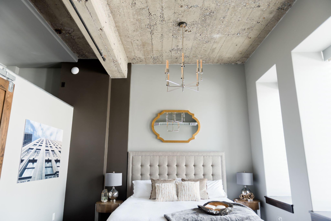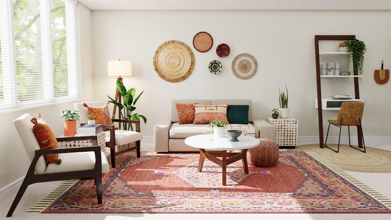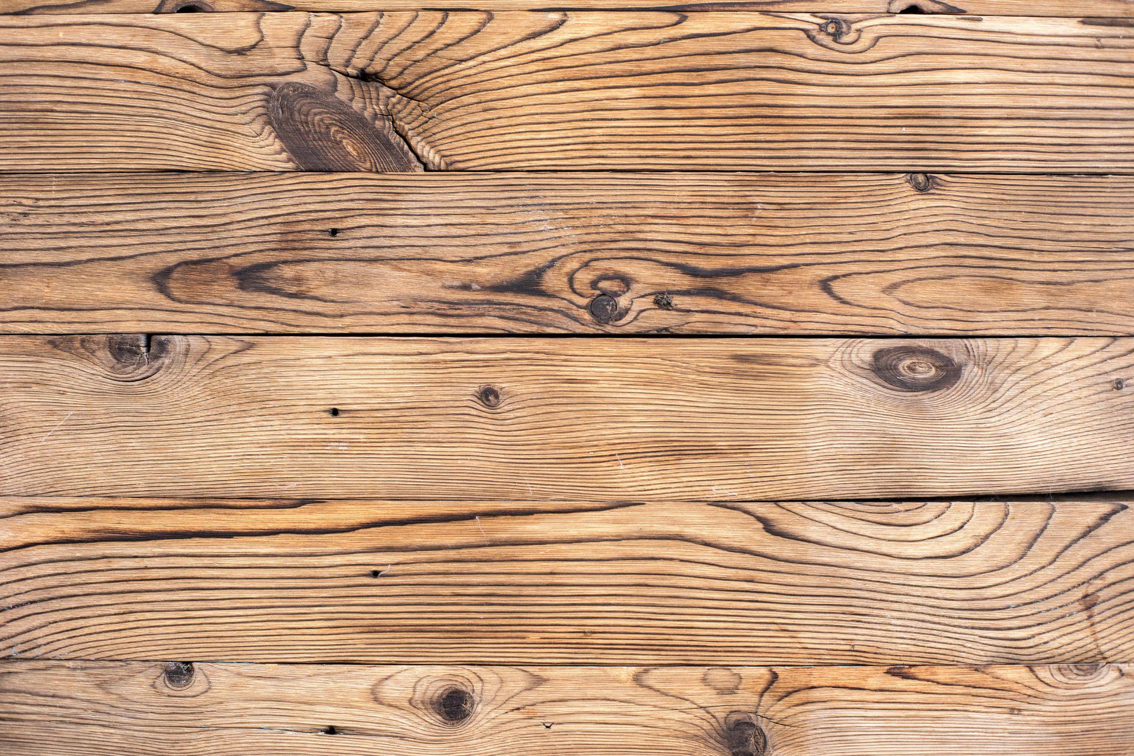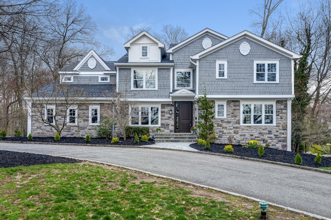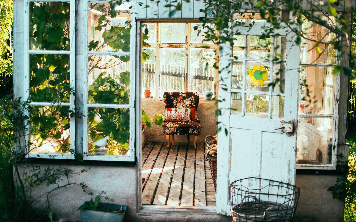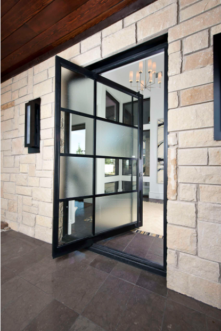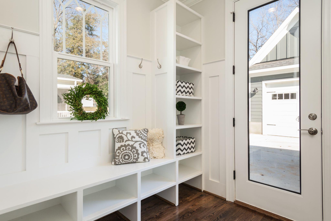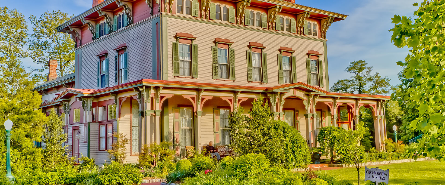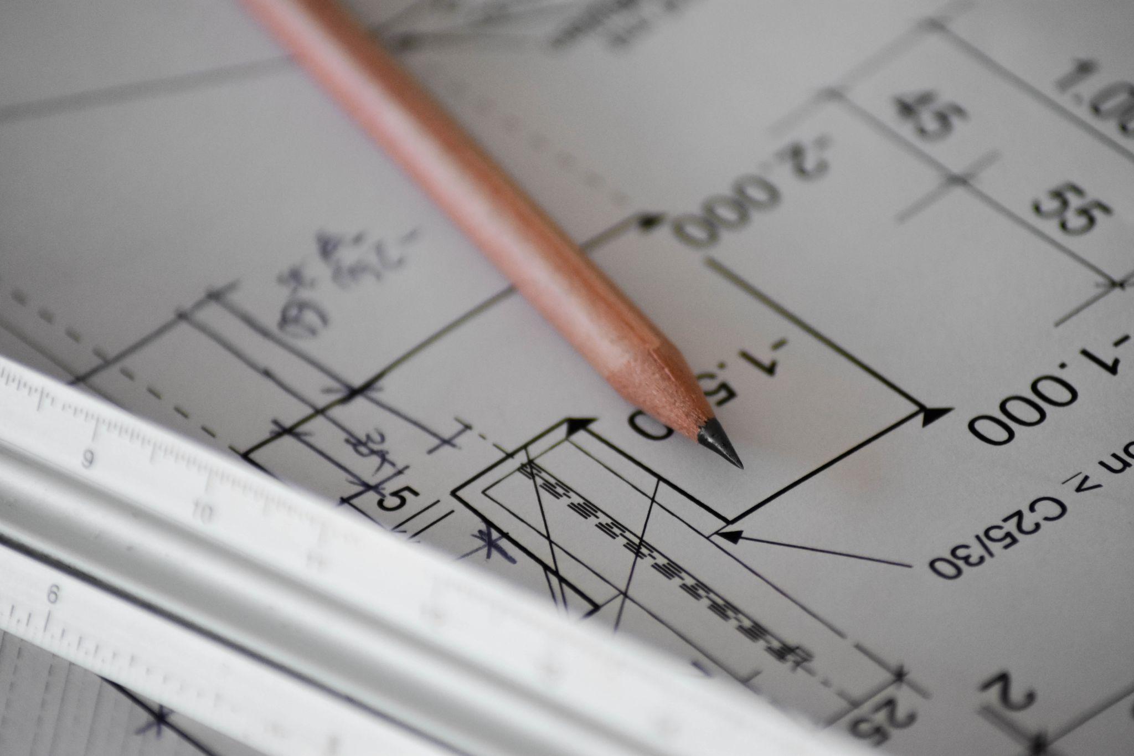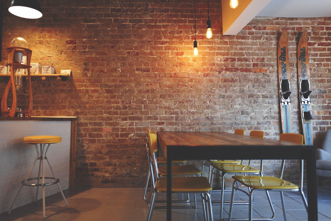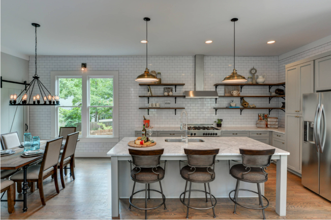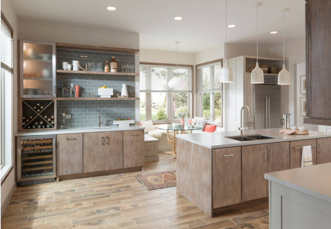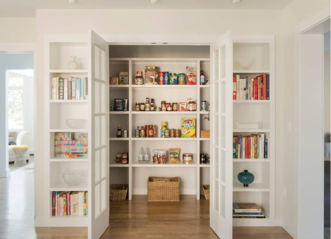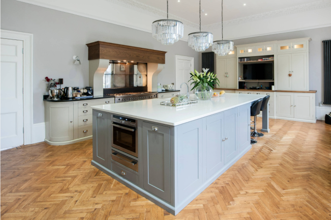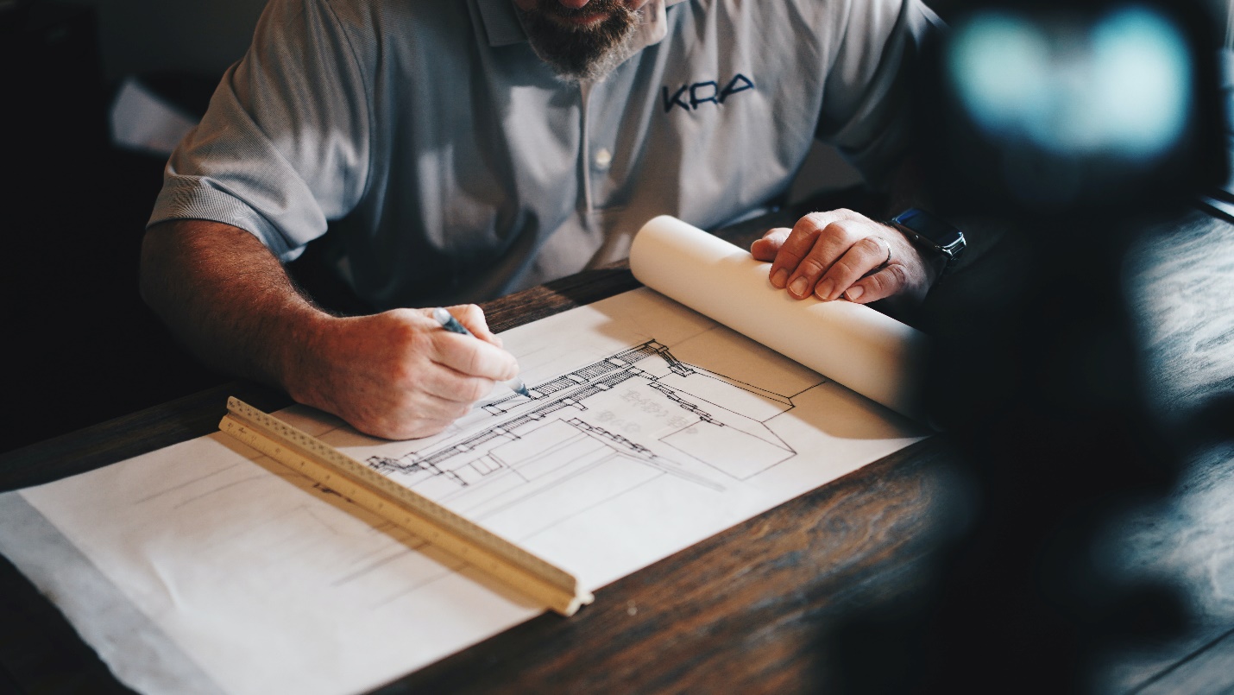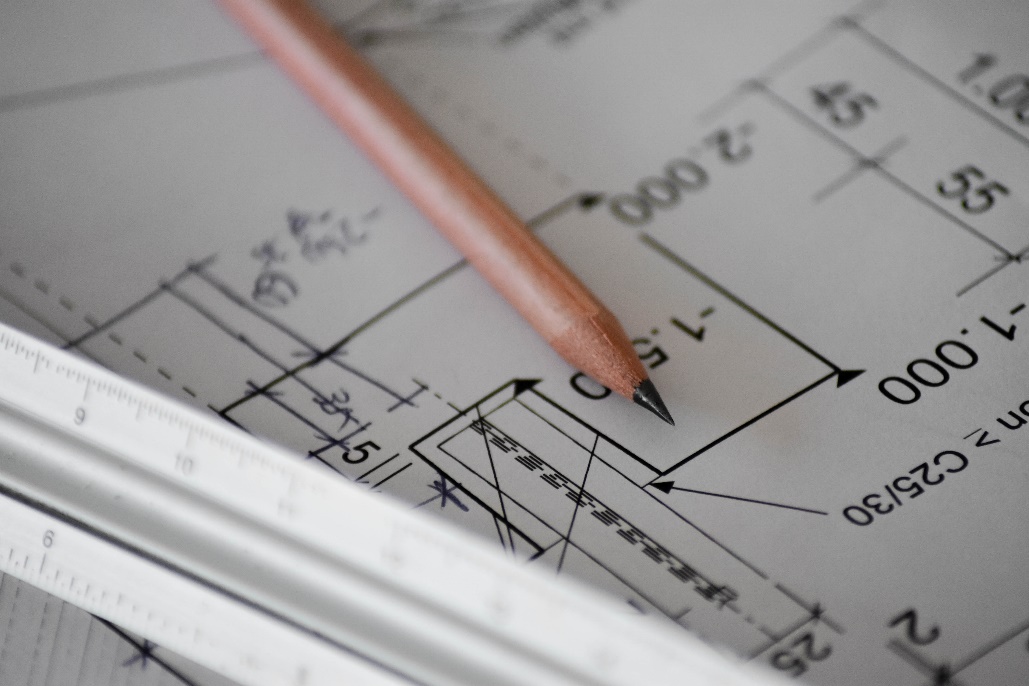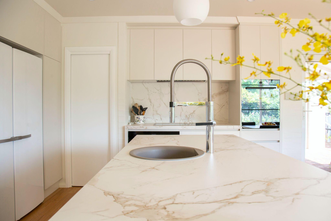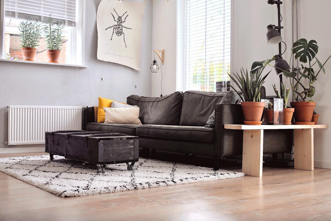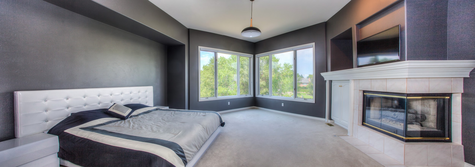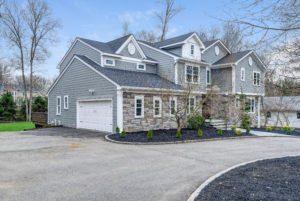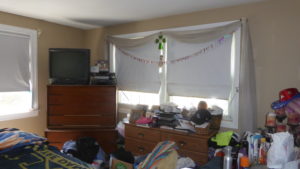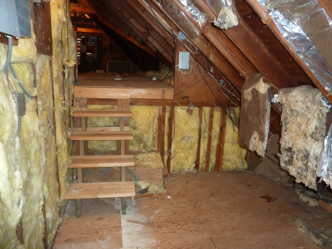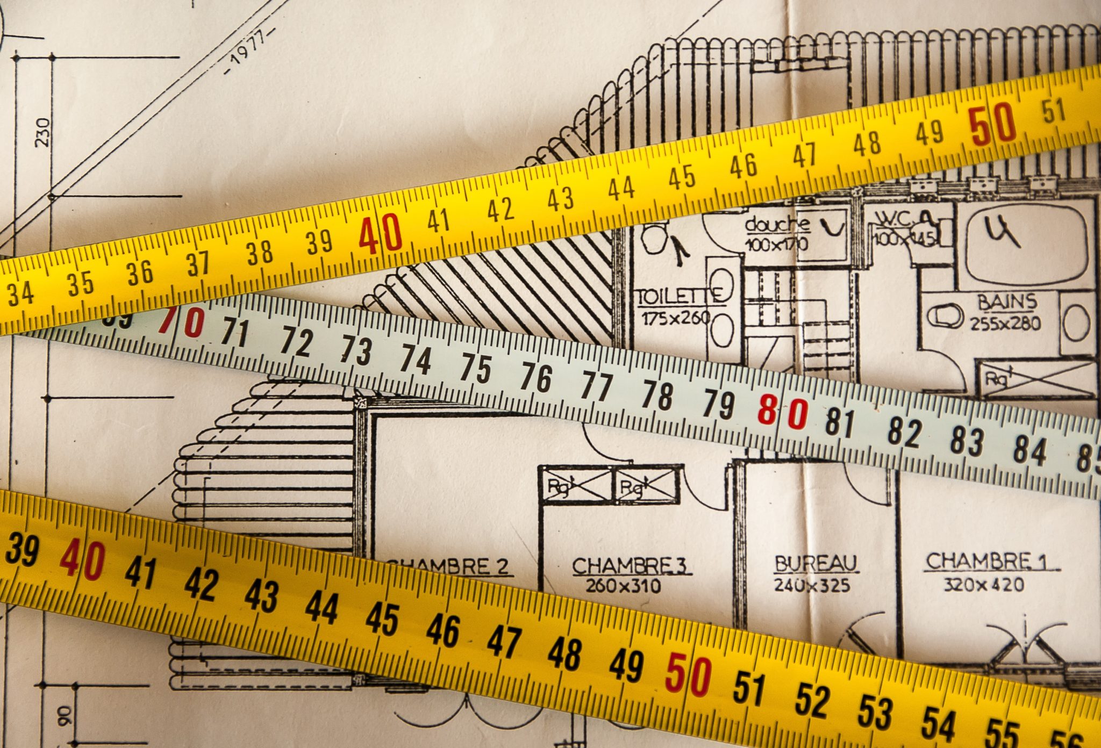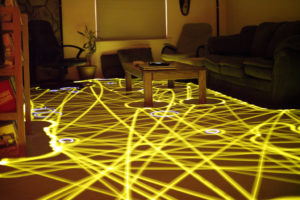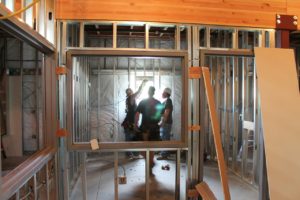
Windows are the openings to the outer world. Encompassed within your home is the niche of comfort, warmth, and safety that get their aesthetic touch through windows. Windows act as catalysts of a functional yet visual completion of a home.
Along with distributing load, windows promote natural ventilation and light. Deciding which windows are correct for your home begins with understanding to identify some of the common types.
There is a plethora of options, and it also depends on your choice. Factors such as how much natural light you want your home to have, or the style of your home also come into play. Residential architects essay a critical role in these technical aspects of designing a home, and you could get more clarity on the best windows for your home.
With that in mind, let’s look at the most common types of residential windows.
Casement Windows
Casement windows are a standard in most homes. It’s a type of window that is fixed to the frame with hinges on one or more sides. One of the most habitual locations for casement windows is over the kitchen sinks.
These are also known as crank windows because of the mechanism used to open them. This function lets a great amount of airflow whenever desired.
If considering casement windows for your home, residential architects will ensure that the windows will match the house’s sides. If you’re thinking of using window air conditioning units as the cooling method for your home, casement windows are not the ideal choice to secure them in.
Older versions of this window were a little hard to operate but the newer versions have incorporated ergonomic functions that make them easy to handle.
Pros
- These promote airflow.
- They exhibit an energy-efficient seal.
- These are easy to operate.
- They are weathertight.
Cons
- These are unsuitable for window air conditioning units.
- They are prone to damage if left open.
Bay Windows

This is a type of window with smaller windows grouped that protrude out from the house. Extensively popular as an aesthetic architectural feature, bay windows allow more space in smaller rooms, which results in the creation of a bay or shelf.
The individual windows in bay windows intersect at specific angles to form the bay in the interior space. Like bay windows are the bow windows, but with curves in place of angles between the smaller windows.
In a standard bay window arrangement, the central window is a picture window while the two side windows may be casement or single-hung or double-hung.
Pros
- They are aesthetically pleasing.
- These promote natural light in the interior spaces.
- They add to the square footage in homes.
Cons
- These require skillful installation.
- They are expensive to install.
Picture Windows
Picture windows can provide the aesthetic wow factor to your homes, but at the cost of eliminating natural ventilation. The biggest drawback with pictures windows is that there’s no airflow.
But a preliminary upside to these is that the upkeep is simple and there are no operating mechanisms. Additionally, these windows come with an airtight seal.
In a time when buildings are on the path of energy efficiency, picture windows pose a drawback. These windows aren’t exactly energy-efficient. During cooler months, the heat from inside your home might escape while during the warmer months, the sunlight entering in might overheat your home.
Pros
- They are less expensive than mechanical windows.
- They offer an unobstructed view to the outside.
- These offer a weathertight seal.
- Aesthetically pleasing.
Cons
- No ventilation or airflow.
- These are hard to clean.
- They aren’t energy-efficient.
Double-hung or Single-hung Windows
These are the most commonly-used residential window style that slides along a vertical channel or track to open. Although both these types appear the same, the difference is that the single-hung windows are openable from the bottom half only.
These traditional windows exhibit a top sash and a bottom sash. Only the bottom sash slides up and down in single-hung windows, while in double-hung windows, both the top and bottom sash slide in the frame.
These windows provide decent natural ventilation, are easier to replace, and offer more access for cleaning and maintenance. Double-hung windows are slightly more expensive than single-hung windows, but both are relatively budget-friendly.
Pros
- These are cost-effective.
- They offer high ventilation.
- They are readily available.
Cons
- The seal isn’t weathertight.
- These require more physical effort to operate.
Sliding Windows
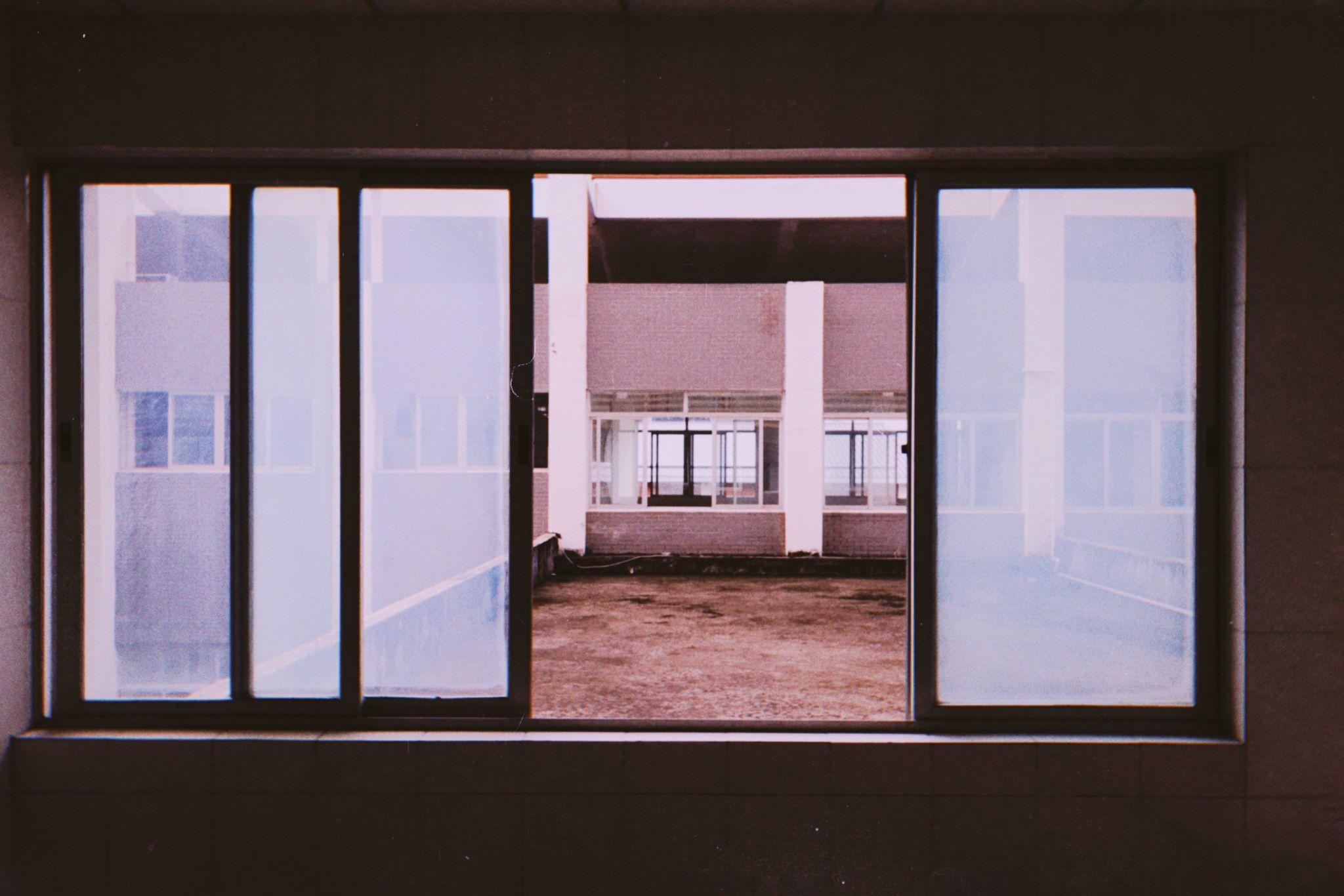
Sliding windows work just like they sound, by moving one section over another, like the sliding doors. This allows relatively good airflow.
Sliding windows are often used for basement egress windows but lack the sophistication for areas with curb appeal. These are generally found in contemporary homes.
Also known as sliders, these windows don’t possess mechanical components that help with the overall upkeep.
Pros
- These windows are highly affordable.
- These are a good choice for egress windows.
- These windows are highly durable.
- They are easy to install.
Cons
- The view is obstructed.
- The outer side of the window is hard to clean.
Awning Windows

These windows get their name from the awning-like protection they provide when kept open. This ability makes awning windows a good choice if you like to keep your windows open during rainfall.
Unlike casement windows, awning windows open from the top of the frame. The crank mechanism is easily operable and results in a watertight seal when not in use. When kept open, awning windows promote a natural airflow.
One of the downsides of awning windows is that they protrude outward and may cause obstruction. However, this issue can be avoided if in use on the second floor or higher up the wall.
Pros
- These can remain open during rainfall.
- These are weathertight.
- They are easy to operate.
Cons
- These can obstruct exterior spaces.
- The mechanical parts are prone to wear and tear.
Skylights

Skylights could be a great way to provide natural light to interior spaces. These are built into the roof and function similarly to an awning window. Although skylights are not entirely openable, even a bit of flexible opening can promote natural airflow.
The biggest advantage to having a skylight is the natural light it brings along. Many residences have skylights in bedrooms or the hallways that are restricted from most sides.
Pros
- Skylights provide natural light to dark interior spaces.
- Skylights are aesthetically appealing.
Cons
- With skylights, improper sealing could result in leaks.
- These are susceptible to damage from hail.
- Skylights could be challenging to clean.
Decorative Glass Windows
Decorative glass windows are available in a variety of styles ranging from glass blocks to stained glass. These windows serve a two-fold purpose; they offer aesthetic design and privacy at the same time. Privacy is one of the reasons why decorative glass windows are predominantly used near the front doors and washrooms.
Although they offer a certain amount of natural light to the interior spaces, a residential architect might not suggest these to be the go-to choice if natural light is your priority.
Pros
- These offer privacy.
- Decorative glass windows are weathertight.
Cons
- These windows don’t offer any view of the exterior.
Transom Windows
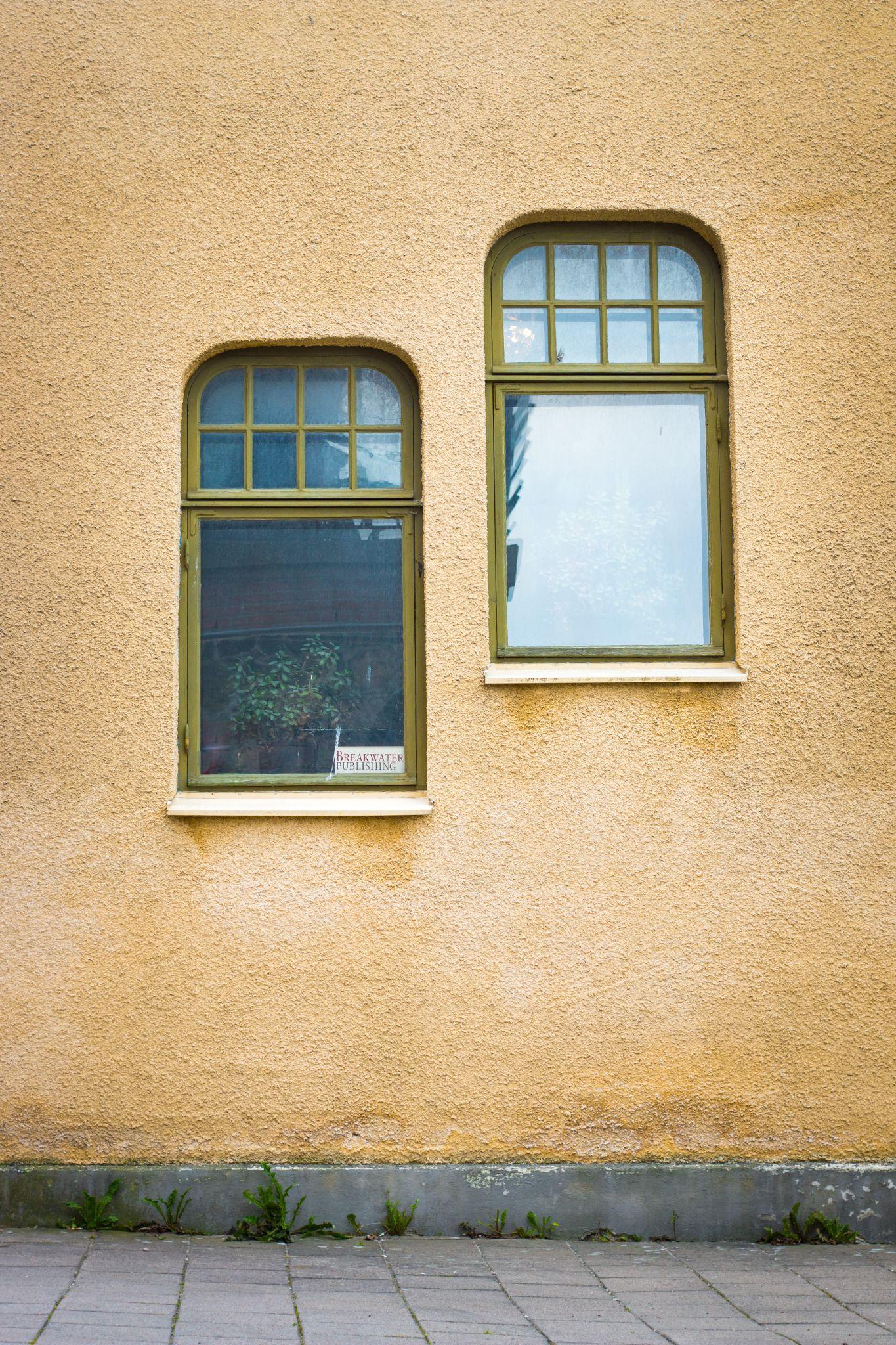
Transom windows are always installed above another type of window or door. Their primary purpose is to let in more natural light in the interior spaces.
These windows offer aesthetic purposes as well and could add to the elevations of your home. Many residential architects suggest installing a transom window above the front entrance to add depth to the front elevation.
Pros
- They offer more natural light.
- They add to the aesthetics of the structure.
Cons
- There is no natural airflow.
The Best Choice
So, as you can see there’s no best choice. It all depends on what your prerequisites are for your home. You could go ahead with the classic casement window or experiment with the awning window. And all this is based on the style of your home.
Residential architects might suggest studying your design to conclude on the perfect window for your home. What works for your neighbor’s house may not necessarily look good on your own home. And you don’t want to spend a fortune only to realize that the windows aren’t up to the mark.
Many a time, residential architects assist their clients in understanding the windows that would be practical and appealing for their homes. It generates a cycle of firm reliability, and you can be sure of your choice.
If you’re on the market for new windows for your home, consult a residential architect for some professional insight as it will go a long way in making your home a haven of natural light, privacy, and fresh air.
And who knows, you might set an example of aesthetics, functionality, and energy efficiency in your neighborhood.
And you must remember that these windows are going to be a part of your house for the coming future, so it is always best to invest in a product that would add to the value of your home.
So, let’s get cracking!
Types of Residential Windows
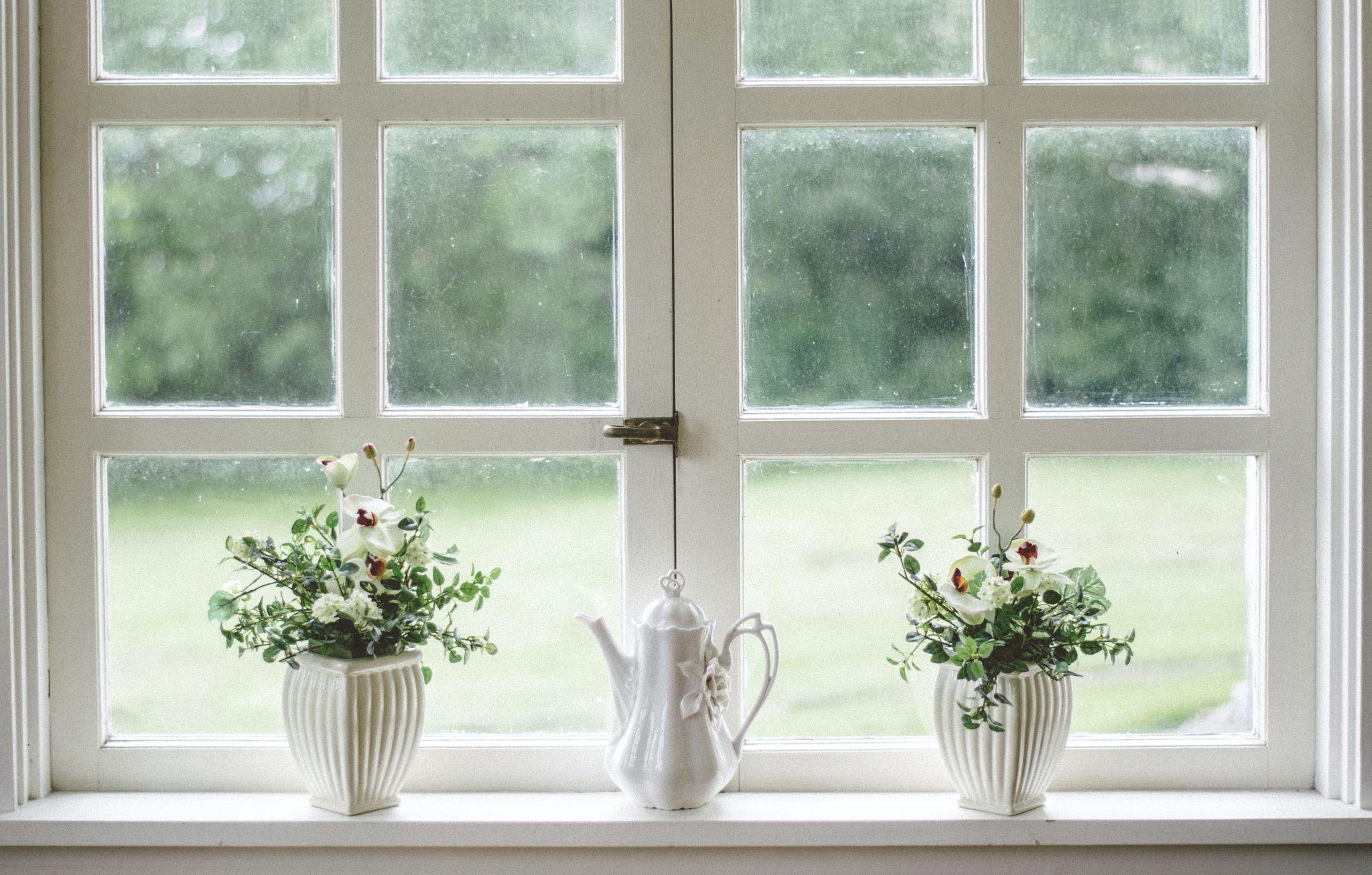
Windows are the openings to the outer world. Encompassed within your home is the niche of comfort, warmth, and safety that get their aesthetic touch through windows. Windows act as catalysts of a functional yet visual completion of a home.
Along with distributing load, windows promote natural ventilation and light. Deciding which windows are correct for your home begins with understanding to identify some of the common types.
There is a plethora of options, and it also depends on your choice. Factors such as how much natural light you want your home to have, or the style of your home also come into play. Residential architects essay a critical role in these technical aspects of designing a home, and you could get more clarity on the best windows for your home.
With that in mind, let’s look at the most common types of residential windows.
Casement Windows
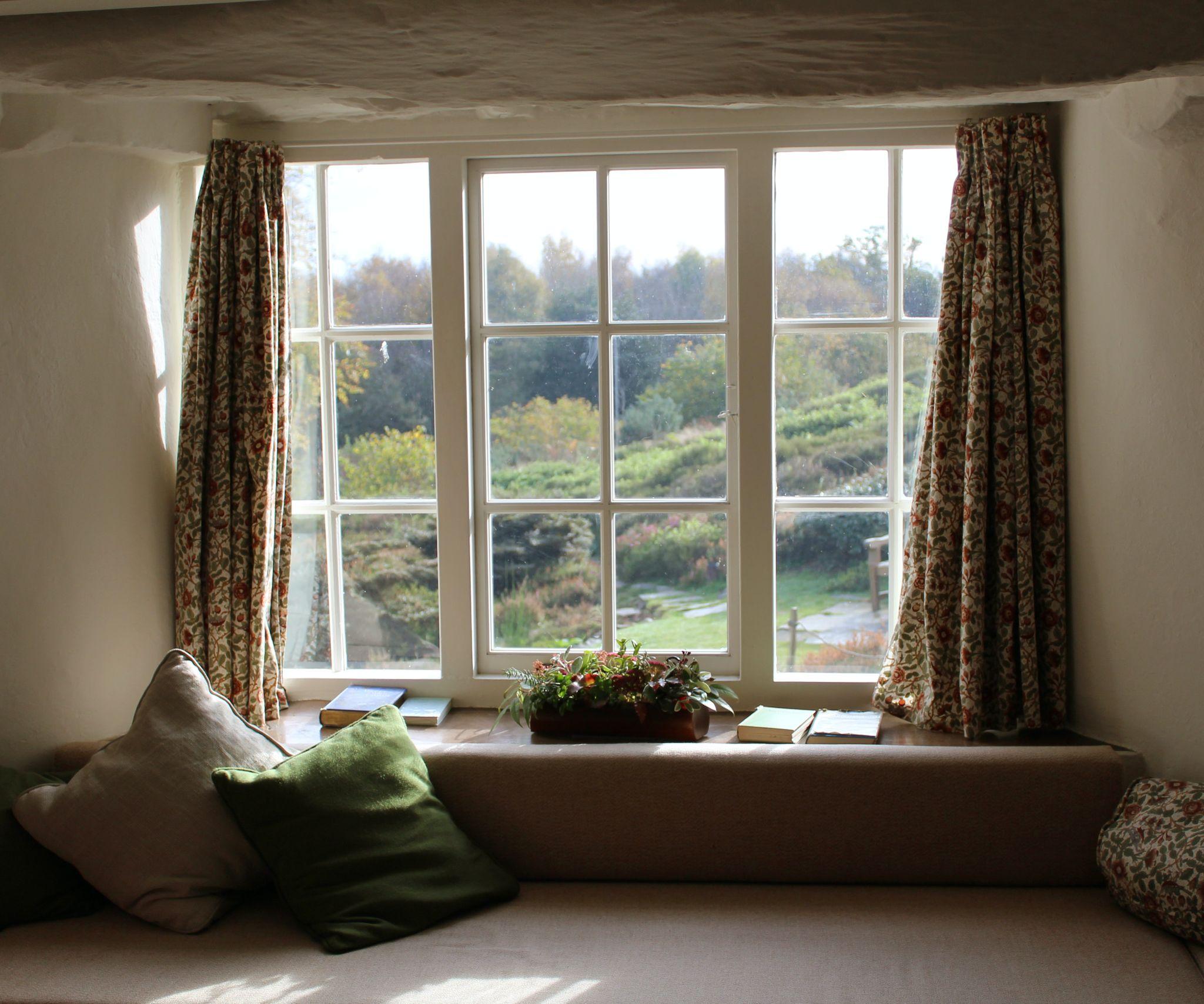
Casement windows are a standard in most homes. It’s a type of window that is fixed to the frame with hinges on one or more sides. One of the most habitual locations for casement windows is over the kitchen sinks.
These are also known as crank windows because of the mechanism used to open them. This function lets a great amount of airflow whenever desired.
If considering casement windows for your home, residential architects will ensure that the windows will match the house’s sides. If you’re thinking of using window air conditioning units as the cooling method for your home, casement windows are not the ideal choice to secure them in.
Older versions of this window were a little hard to operate but the newer versions have incorporated ergonomic functions that make them easy to handle.
Pros
- These promote airflow.
- They exhibit an energy-efficient seal.
- These are easy to operate.
- They are weathertight.
Cons
- These are unsuitable for window air conditioning units.
- They are prone to damage if left open.
Bay Windows
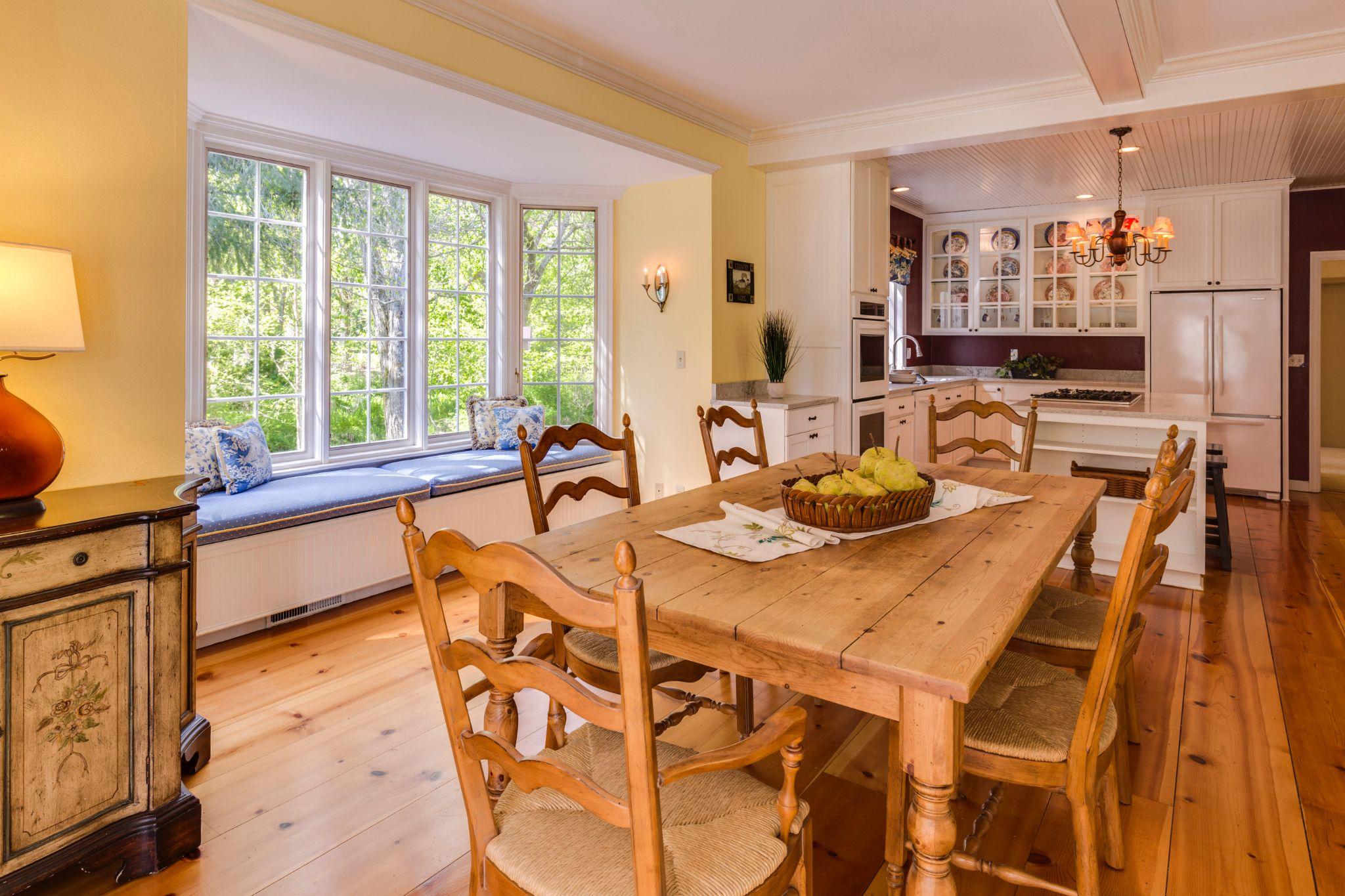
This is a type of window with smaller windows grouped that protrude out from the house. Extensively popular as an aesthetic architectural feature, bay windows allow more space in smaller rooms, which results in the creation of a bay or shelf.
The individual windows in bay windows intersect at specific angles to form the bay in the interior space. Like bay windows are the bow windows, but with curves in place of angles between the smaller windows.
In a standard bay window arrangement, the central window is a picture window while the two side windows may be casement or single-hung or double-hung.
Pros
- They are aesthetically pleasing.
- These promote natural light in the interior spaces.
- They add to the square footage in homes.
Cons
- These require skillful installation.
- They are expensive to install.
Picture Windows
Picture windows can provide the aesthetic wow factor to your homes, but at the cost of eliminating natural ventilation. The biggest drawback with pictures windows is that there’s no airflow.
But a preliminary upside to these is that the upkeep is simple and there are no operating mechanisms. Additionally, these windows come with an airtight seal.
In a time when buildings are on the path of energy efficiency, picture windows pose a drawback. These windows aren’t exactly energy-efficient. During cooler months, the heat from inside your home might escape while during the warmer months, the sunlight entering in might overheat your home.
Pros
- They are less expensive than mechanical windows.
- They offer an unobstructed view to the outside.
- These offer a weathertight seal.
- Aesthetically pleasing.
Cons
- No ventilation or airflow.
- These are hard to clean.
- They aren’t energy-efficient.
Double-hung or Single-hung Windows
These are the most commonly-used residential window style that slides along a vertical channel or track to open. Although both these types appear the same, the difference is that the single-hung windows are openable from the bottom half only.
These traditional windows exhibit a top sash and a bottom sash. Only the bottom sash slides up and down in single-hung windows, while in double-hung windows, both the top and bottom sash slide in the frame.
These windows provide decent natural ventilation, are easier to replace, and offer more access for cleaning and maintenance. Double-hung windows are slightly more expensive than single-hung windows, but both are relatively budget-friendly.
Pros
- These are cost-effective.
- They offer high ventilation.
- They are readily available.
Cons
- The seal isn’t weathertight.
- These require more physical effort to operate.
Sliding Windows

Sliding windows work just like they sound, by moving one section over another, like the sliding doors. This allows relatively good airflow.
Sliding windows are often used for basement egress windows but lack the sophistication for areas with curb appeal. These are generally found in contemporary homes.
Also known as sliders, these windows don’t possess mechanical components that help with the overall upkeep.
Pros
- These windows are highly affordable.
- These are a good choice for egress windows.
- These windows are highly durable.
- They are easy to install.
Cons
- The view is obstructed.
- The outer side of the window is hard to clean.
Awning Windows

These windows get their name from the awning-like protection they provide when kept open. This ability makes awning windows a good choice if you like to keep your windows open during rainfall.
Unlike casement windows, awning windows open from the top of the frame. The crank mechanism is easily operable and results in a watertight seal when not in use. When kept open, awning windows promote a natural airflow.
One of the downsides of awning windows is that they protrude outward and may cause obstruction. However, this issue can be avoided if in use on the second floor or higher up the wall.
Pros
- These can remain open during rainfall.
- These are weathertight.
- They are easy to operate.
Cons
- These can obstruct exterior spaces.
- The mechanical parts are prone to wear and tear.
Skylights
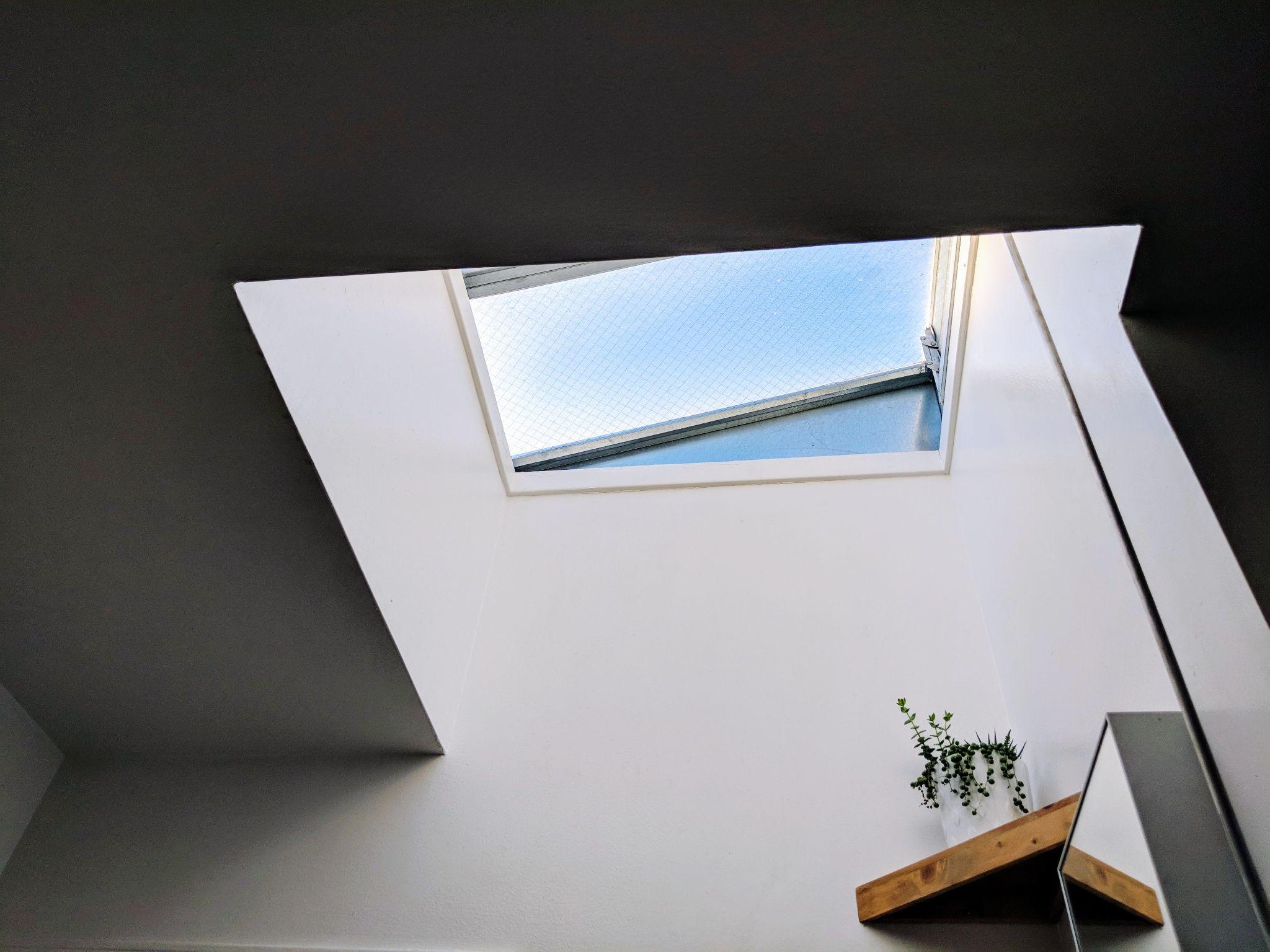
Skylights could be a great way to provide natural light to interior spaces. These are built into the roof and function similarly to an awning window. Although skylights are not entirely openable, even a bit of flexible opening can promote natural airflow.
The biggest advantage to having a skylight is the natural light it brings along. Many residences have skylights in bedrooms or the hallways that are restricted from most sides.
Pros
- Skylights provide natural light to dark interior spaces.
- Skylights are aesthetically appealing.
Cons
- With skylights, improper sealing could result in leaks.
- These are susceptible to damage from hail.
- Skylights could be challenging to clean.
Decorative Glass Windows
Decorative glass windows are available in a variety of styles ranging from glass blocks to stained glass. These windows serve a two-fold purpose; they offer aesthetic design and privacy at the same time. Privacy is one of the reasons why decorative glass windows are predominantly used near the front doors and washrooms.
Although they offer a certain amount of natural light to the interior spaces, a residential architect might not suggest these to be the go-to choice if natural light is your priority.
Pros
- These offer privacy.
- Decorative glass windows are weathertight.
Cons
- These windows don’t offer any view of the exterior.
Transom Windows

Transom windows are always installed above another type of window or door. Their primary purpose is to let in more natural light in the interior spaces.
These windows offer aesthetic purposes as well and could add to the elevations of your home. Many residential architects suggest installing a transom window above the front entrance to add depth to the front elevation.
Pros
- They offer more natural light.
- They add to the aesthetics of the structure.
Cons
- There is no natural airflow.
The Best Choice
So, as you can see there’s no best choice. It all depends on what your prerequisites are for your home. You could go ahead with the classic casement window or experiment with the awning window. And all this is based on the style of your home.
Residential architects might suggest studying your design to conclude on the perfect window for your home. What works for your neighbor’s house may not necessarily look good on your own home. And you don’t want to spend a fortune only to realize that the windows aren’t up to the mark.
Many a time, residential architects assist their clients in understanding the windows that would be practical and appealing for their homes. It generates a cycle of firm reliability, and you can be sure of your choice.
If you’re on the market for new windows for your home, consult a residential architect for some professional insight as it will go a long way in making your home a haven of natural light, privacy, and fresh air.
And who knows, you might set an example of aesthetics, functionality, and energy efficiency in your neighborhood.
And you must remember that these windows are going to be a part of your house for the coming future, so it is always best to invest in a product that would add to the value of your home.
So, let’s get cracking!
